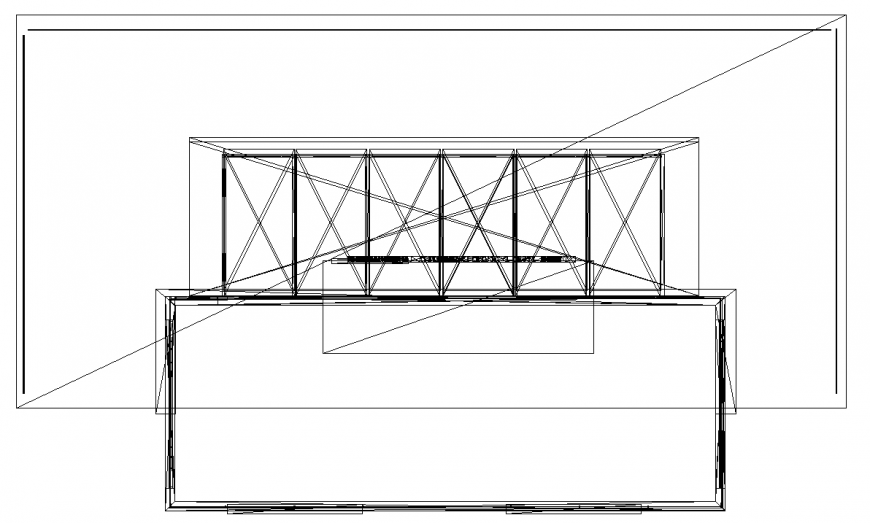The top view of structural plan detail dwg file.
Description
The top view of structural plan detail dwg file. The construction plan and elevation of construction detailing, dimensions, constructive, dimension detailing, beam structures, column structure

