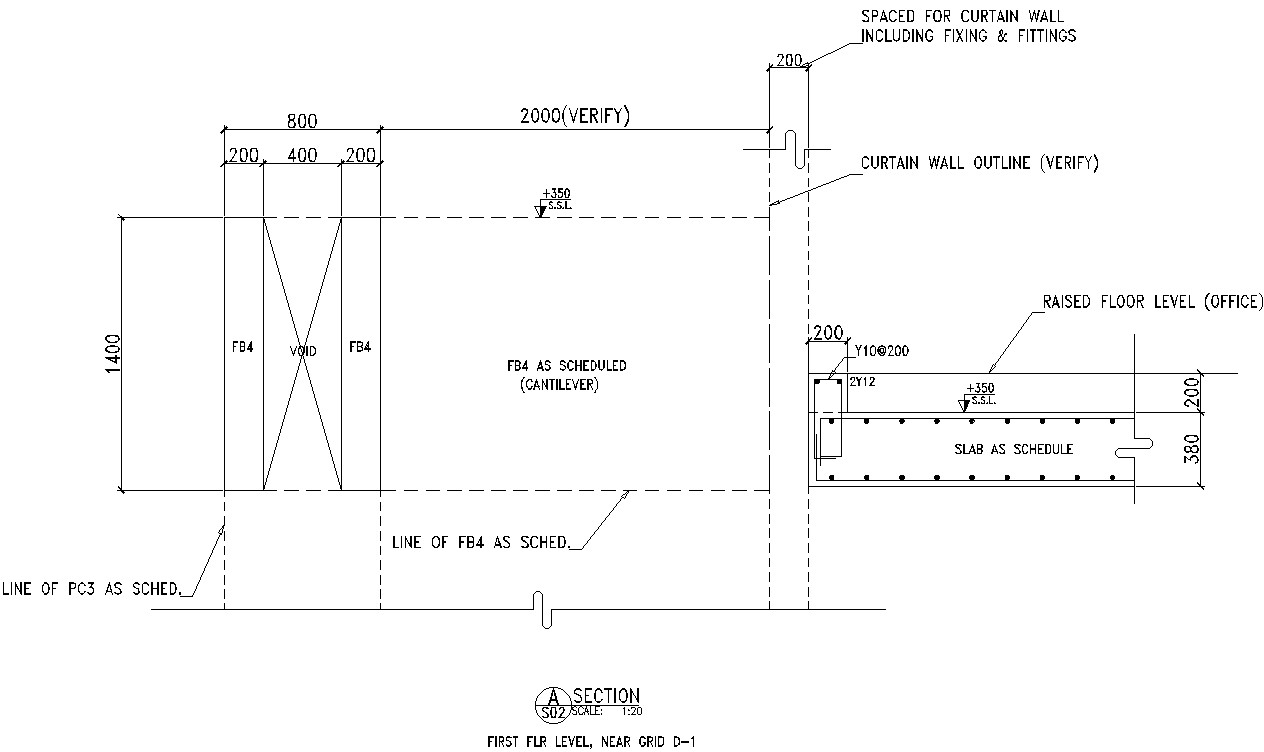Cantilever Section drawings of AutoCAD, dwg files.
Description
This Architectural Drawing is AutoCAD 2d drawing of Cantilever Section drawings of AutoCAD, dwg files. A cantilever is a beam supported only at one end, with load carried over the overhanging. This is in contrast to a simply-supported beam, which is supported at both ends. Cantilevers provide a clear space underneath the beam without any supporting columns or bracing. A cantilever test is used to determine an insulator's cantilever strength. The test, which measures resistance in newtons, is used to gauge a product's resistance to a perpendicular force. For more details and information download the drawing file.
File Type:
DWG
Category::
Construction CAD Drawings, Blocks & 3D CAD Models
Sub Category::
Building Structure CAD Drawings, Blocks & 3D Design Models
type:
Gold














