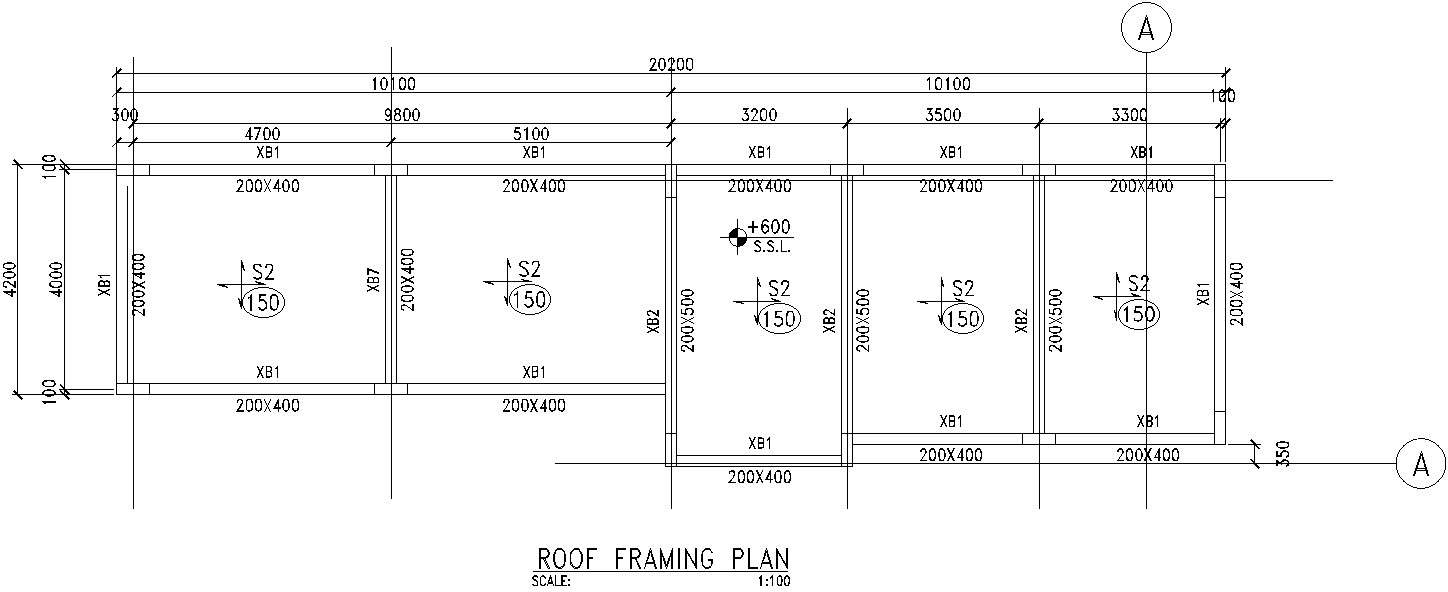Roof framing plan in AutoCAD , dwg files.

Description
This Architectural Drawing is AutoCAD 2d drawing of Roof framing plan in AutoCAD , dwg files. A roof plan is used to show the shape of the roof . The roof framing plan is similar to the roof plan but in addition to showing the shape of the structure and the outline of the roof, it also shows the size and direction of the framing members use to frame the roof. The dimensions of the complete structure, measurements, the shape, design, and placement of all the materials, wires, drainage, ventilation, slopes, and other details are all included in a roof frame plan, which is a scaled blueprint or diagram of a proposed roof development. For more details and information download the drawing file.
File Type:
DWG
Category::
Construction CAD Drawings, Blocks & 3D CAD Models
Sub Category::
Building Structure CAD Drawings, Blocks & 3D Design Models
type:
Gold

