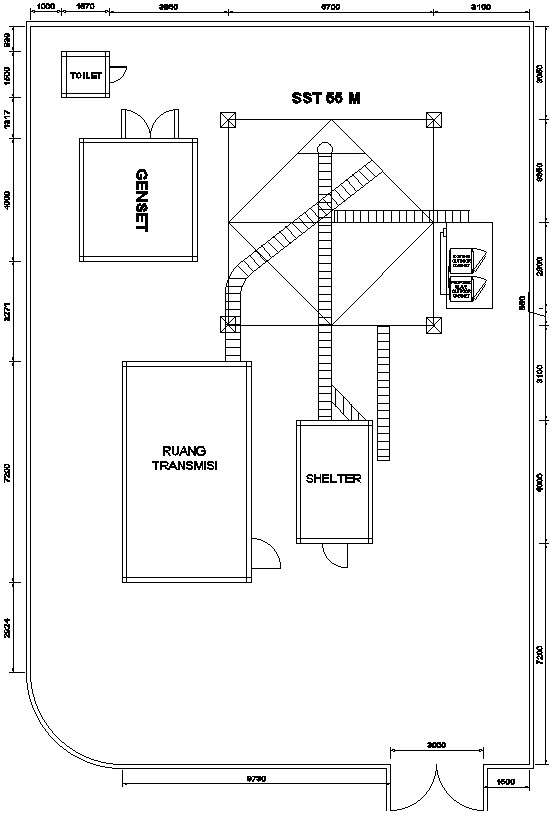Tower cabinet with detail AutoCAD drawing
Description
This architectural drawing is Tower cabinet with detail AutoCAD drawing. In this drawing there were shelter, staircase, toilet, two existing outdoor cabinet etc. are available with detail. For more details and information download the drawing file.

