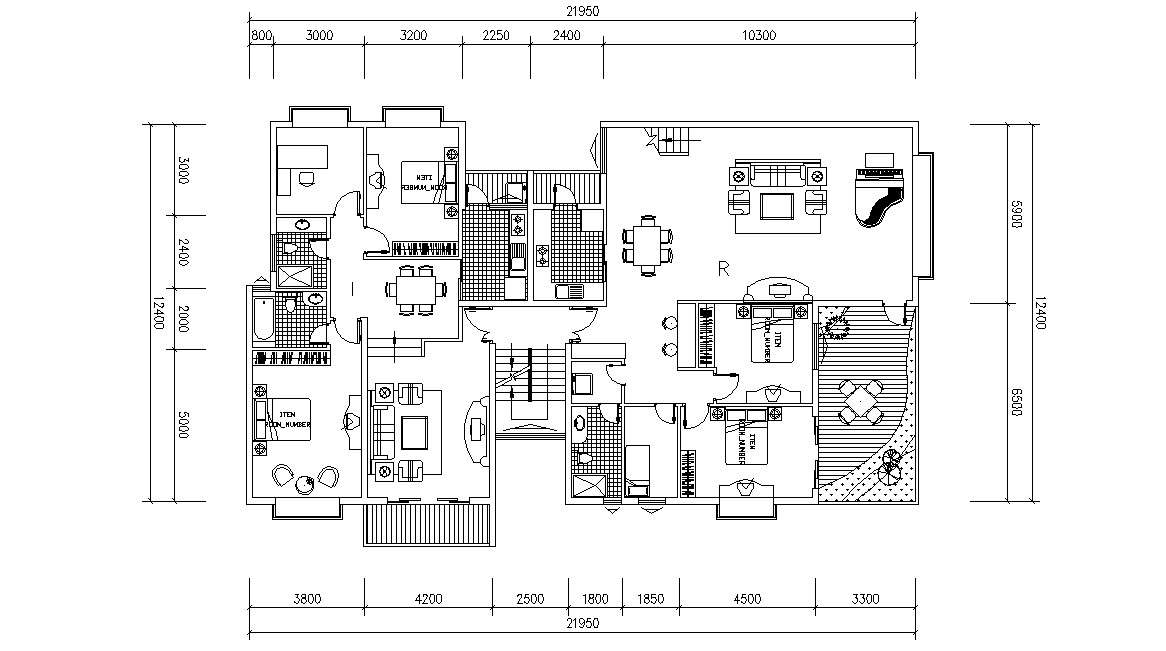3 BHK Apartment Furniture Layout Plan
Description
Apartment furniture arrangement plan along with room details of the drawing-room, bedroom, kitchen and dining area, sanitary toilet and bathroom details, and apartment various other amenities details download the file for the presented plan.


