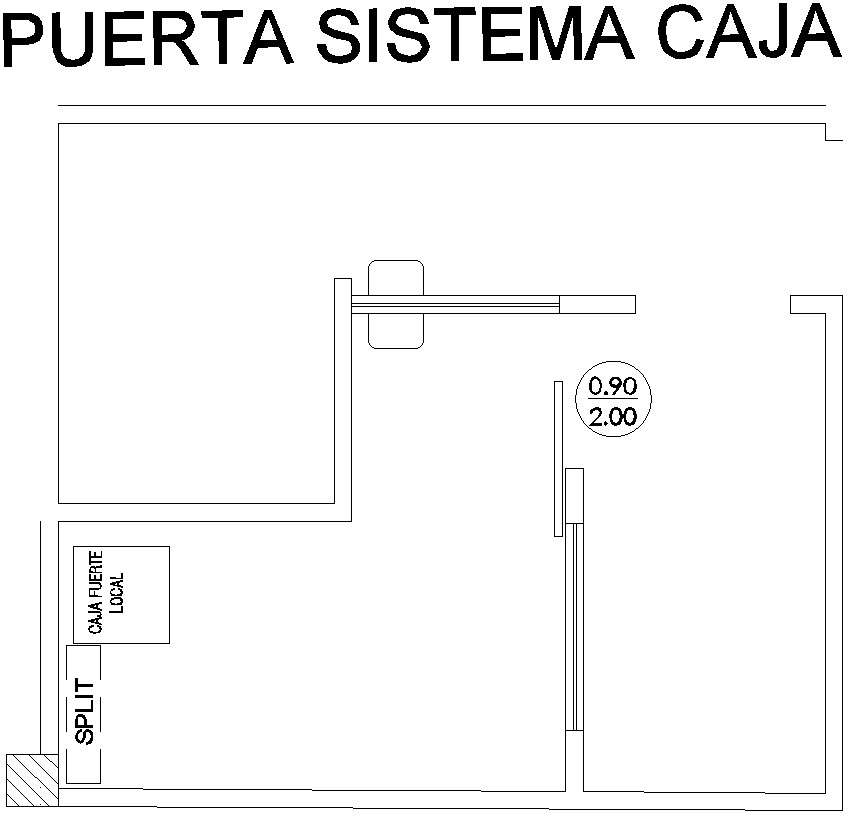Door system in public toilet design
Description
This architectural drawing is Door system in public toilet design. In this drawing there were given local safe area. There were given size of door is 0.90x2.00m. For more details and information download the drawing file.

