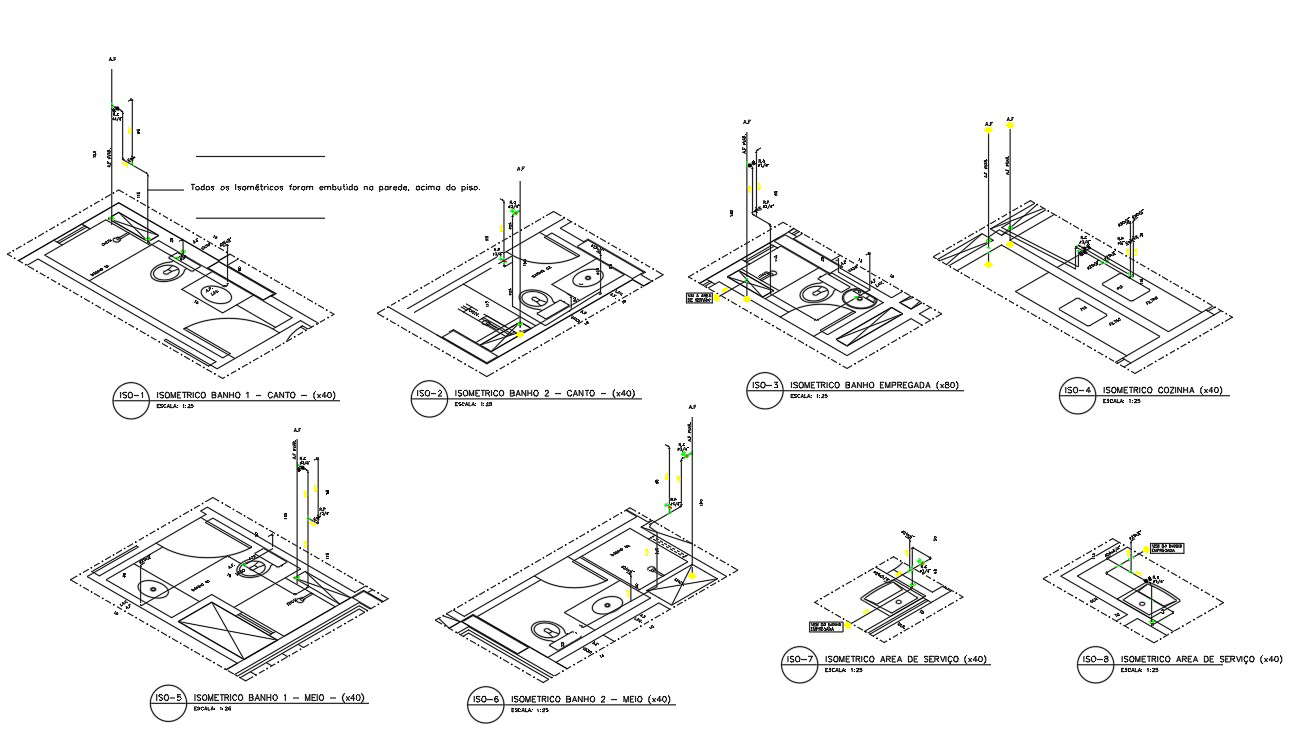
Drawing file showing the details of Eight different types of the toilet floor plan in isometric view. The western toilet, shower area, water basin, door, and ventilator are shown in this isometric floor plan. Download the free Autocad Drawing file. Thanks for Downloading Autocad files from our website.