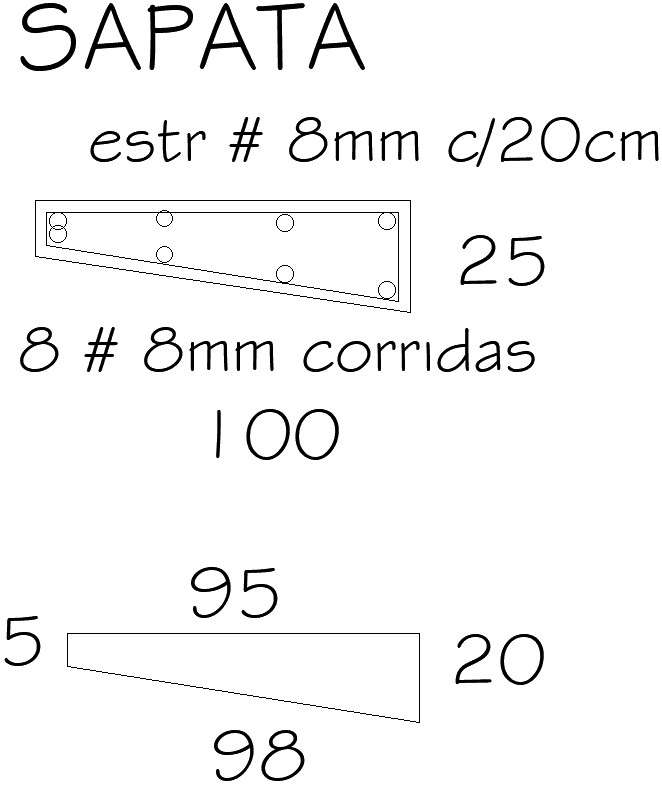Reinforcement design with detailing
Description
This architectural drawing is Reinforcement design with detailing. In this drawing there were used 8mm reinforcement bars at 200mm center to center. For more details and information download the drawing file.

