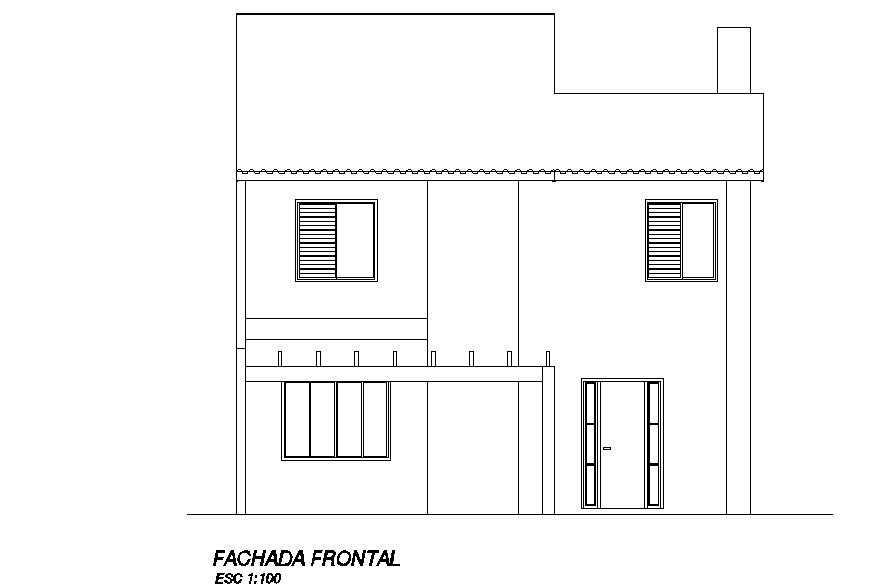Detail drawing of front elevation of house
Description
This architectural drawing is Detail drawing of front elevation of house. In this drawing there were given, front side of house, door, window, elevation of house etc. with detailing. For more details and information download the drawing file.

