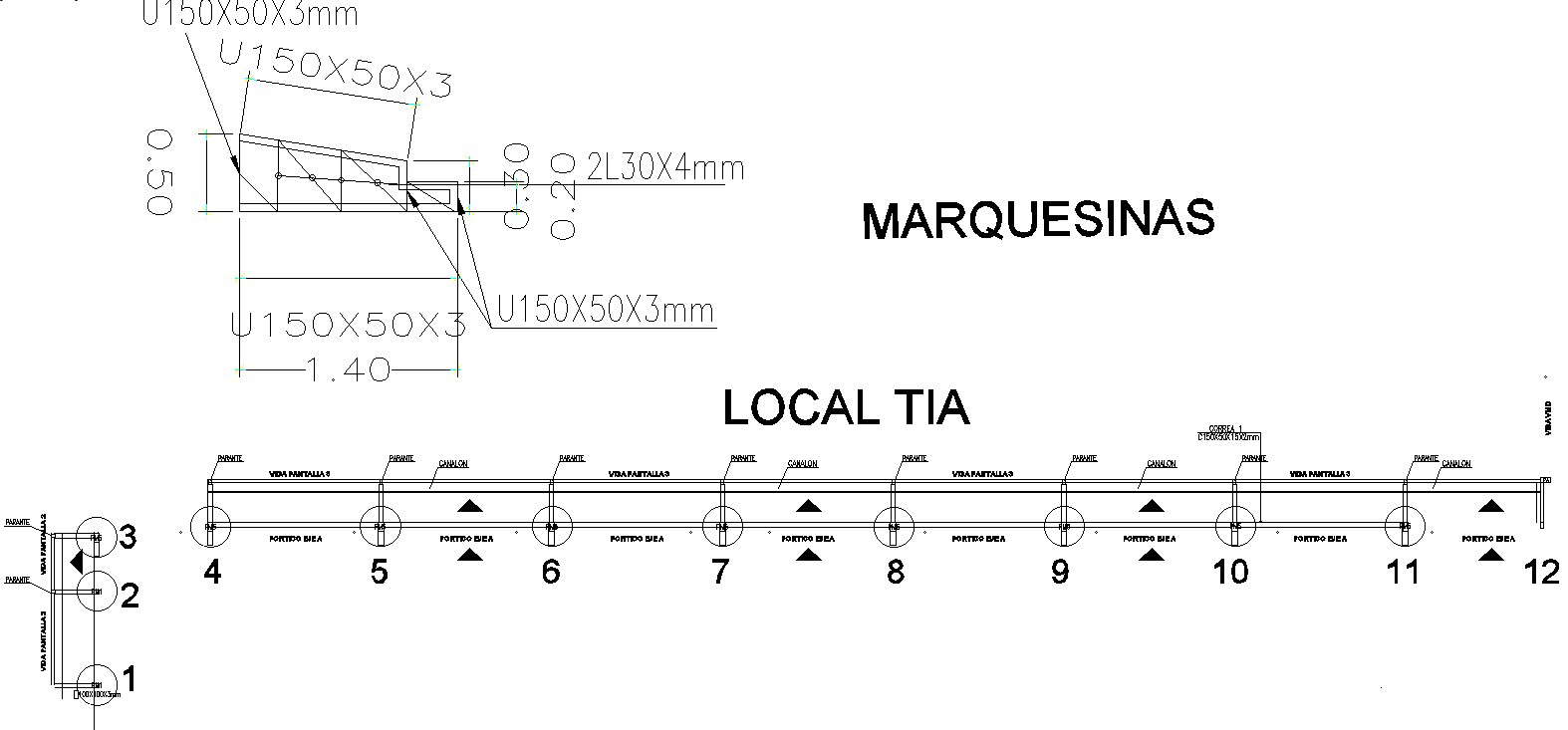
This architectural drawing is Design of canopies with detailing. A canopy is an overhead roof structure that has open sides. Canopies are typically intended to provide shelter from the rain or sun, but may also be used for decorative purposes, or to give emphasis to a route or part of a building. In this drawing there were given section is 150x50x3mm. For more details and information download the drawing file.