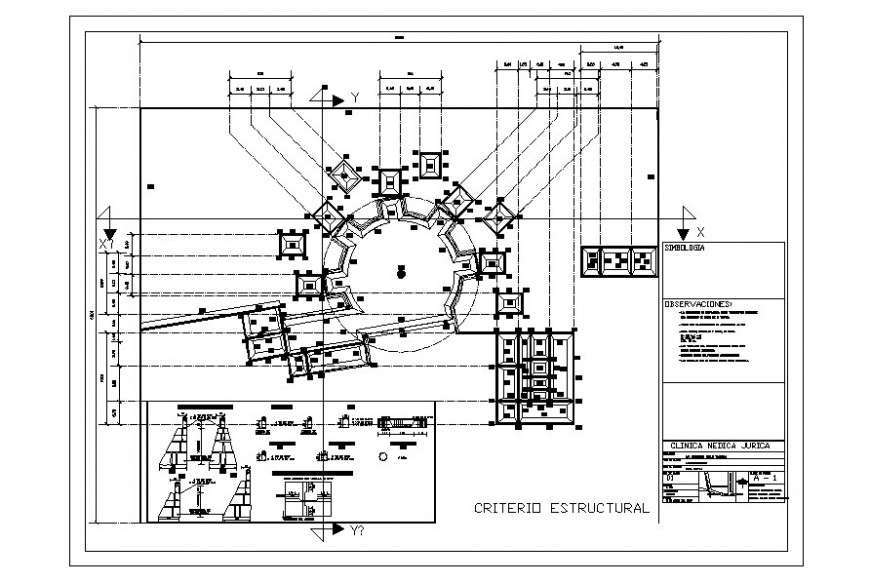Structural plan of Foundation Auto cad file
Description
Structural plan of Foundation Auto cad file that includes foundation footing details with reinforcement details and other structural details in this drawing. The structure is a reinforced concrete cement (RCC) structure.

