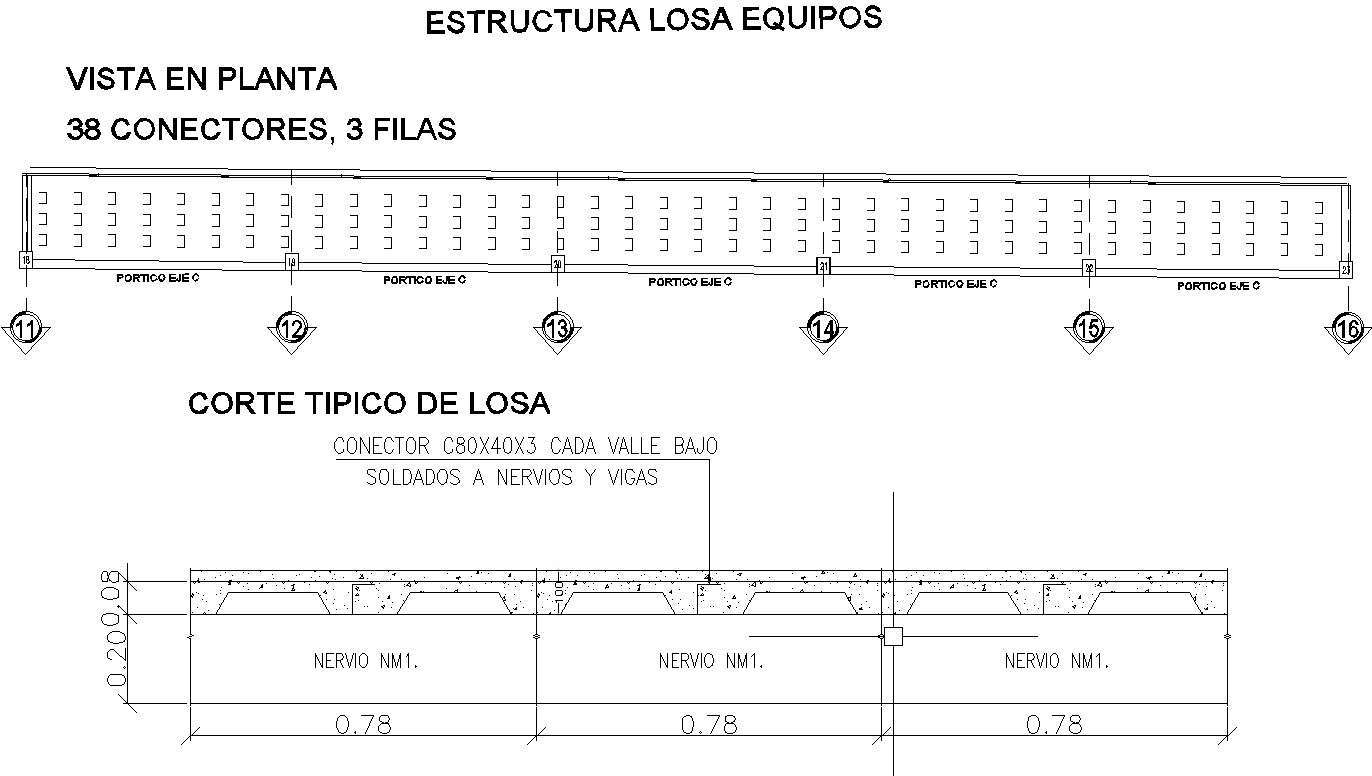Typical slab section with detailing
Description
This architectural drawing is Typical slab section with detailing. There were given section size is 80x40x3mm. The length of different section is 0.78m is given. For more details and information download the drawing file.

