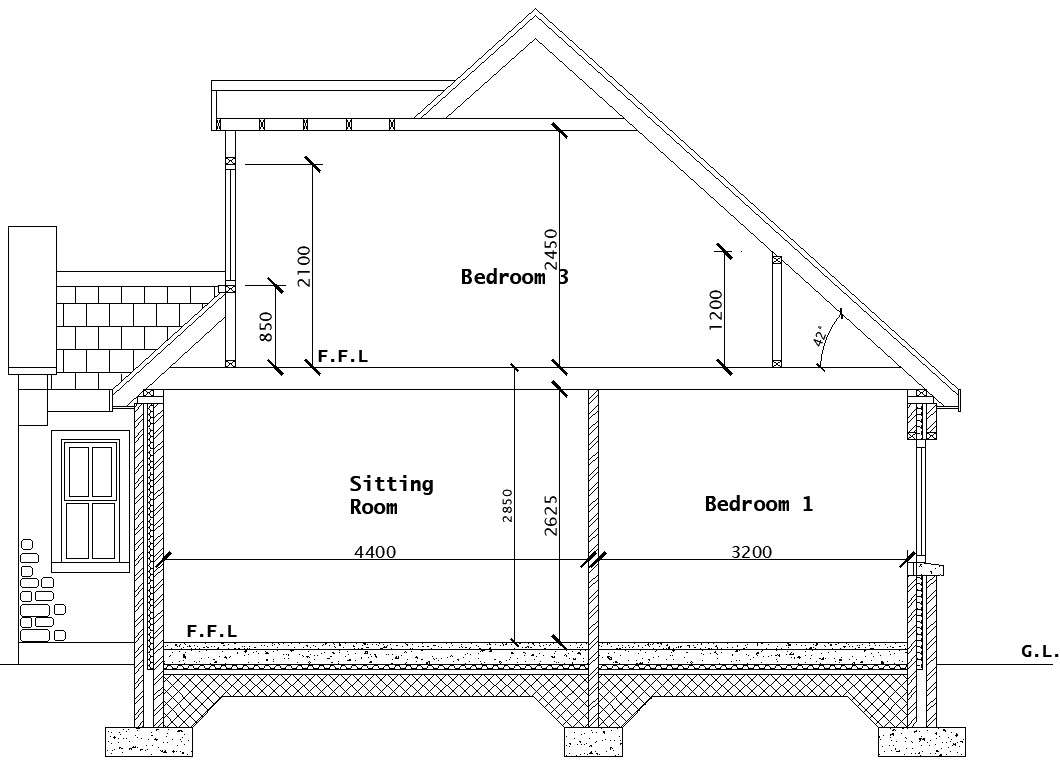Side section of house with detail AutoCAD drawing
Description
This architectural drawing is Side section of house with detail AutoCAD drawing. In this drawing there were section of sitting room, bedroom 1 and bedroom 3 is given with dimensions. For more details and information download the drawing file.

