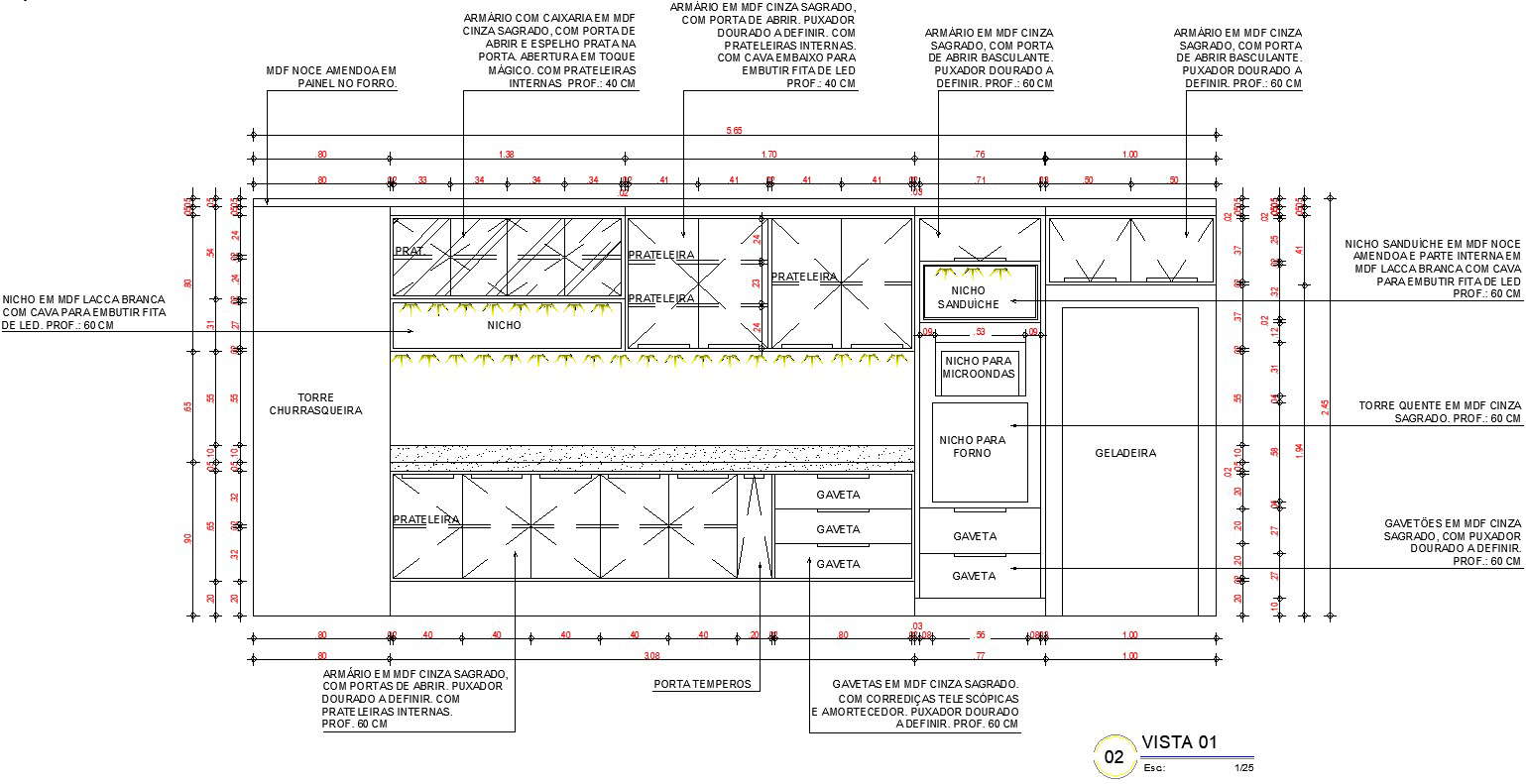
This Architectural Drawing is AutoCAD 2d drawing of Kitchen platform side elevation. The standard kitchen counter height is 36 inches (3 feet) above the floor. Kitchen islands designed for bar-style seating can climb as high as 42 inches. A kitchen elevation is a drawing of a kitchen from the front, rear, or side that indicates the structure of the entire kitchen in a more detailed way. In most cases, the kitchen elevation floor plan shows the kitchen gadgets and kitchen furniture layout. For more details and information download the drawing file.