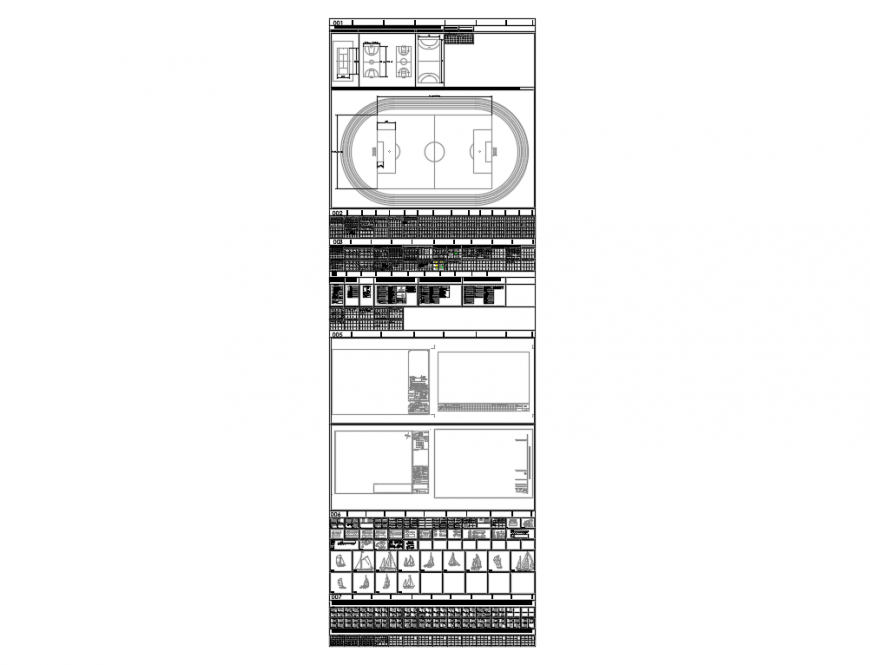House kitchen layout plan and interior cad drawing details dwg file
Description
House kitchen layout plan and interior cad drawing details that includes a detailed view of front and back sectional details, dimensions details, funiture details, interior details, plumbing details, sanitary equipment details, gas stove and much more of kitchen project.
File Type:
DWG
Category::
Interior Design CAD Blocks & Models for AutoCAD Projects
Sub Category::
Interior Design Kitchen CAD Blocks & Models for AutoCAD
type:













