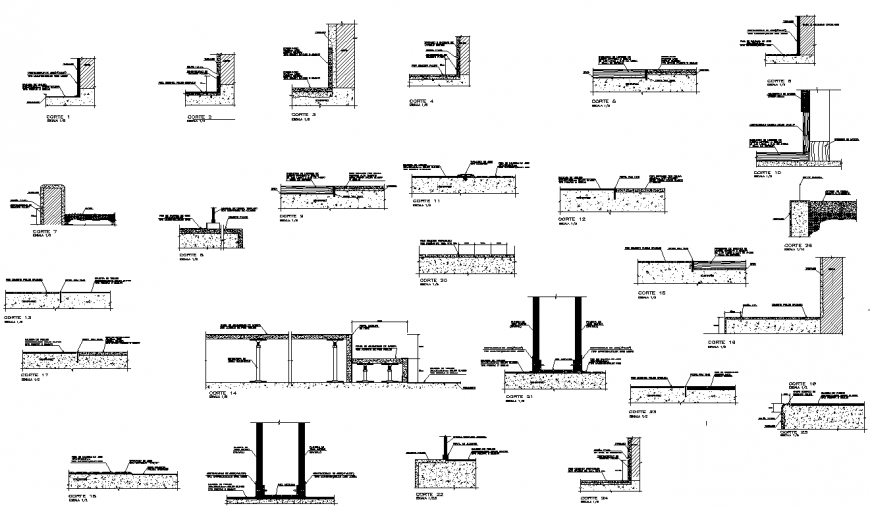Details floor finish section dwg file
Description
Details floor finish section dwg file, dimension detail, naming detail, concrete mortar detail, reinforcement detail, bolt nut detail, hatching detail, section A-A’ detail, section B-B’ detail, section C-C’ detail, scale 1:100 detail, etc.

