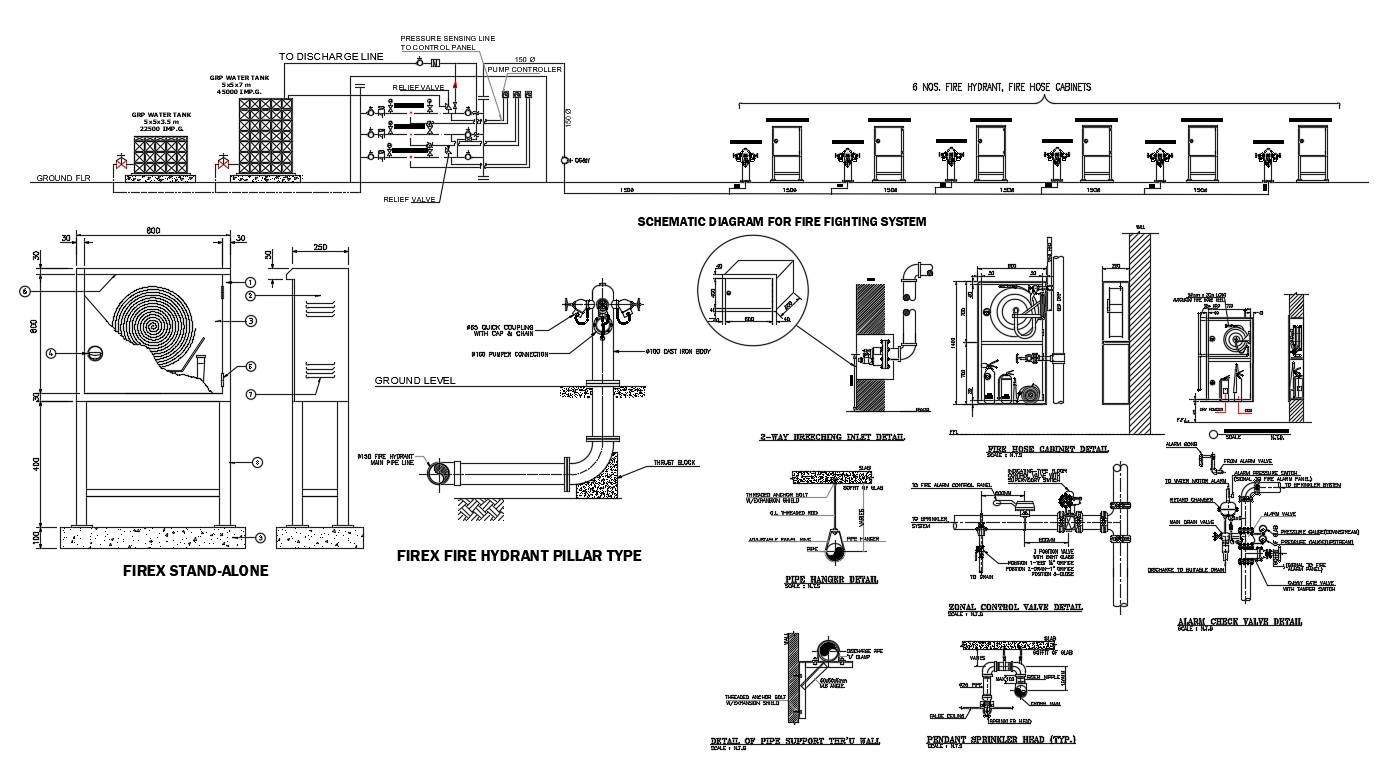Fire Fighting System Autocad Drawing
Description
Fire fighting system cad plan; display the diagram of the fire fighting system, fire hydrant pillar, sprinkler head, fire hose cabinet details, control valve details.
File Type:
DWG
Category::
Electrical CAD Blocks & DWG Models for AutoCAD Projects
Sub Category::
Light Fittings CAD Drawings & DWG Models for AutoCAD
type:
Gold














