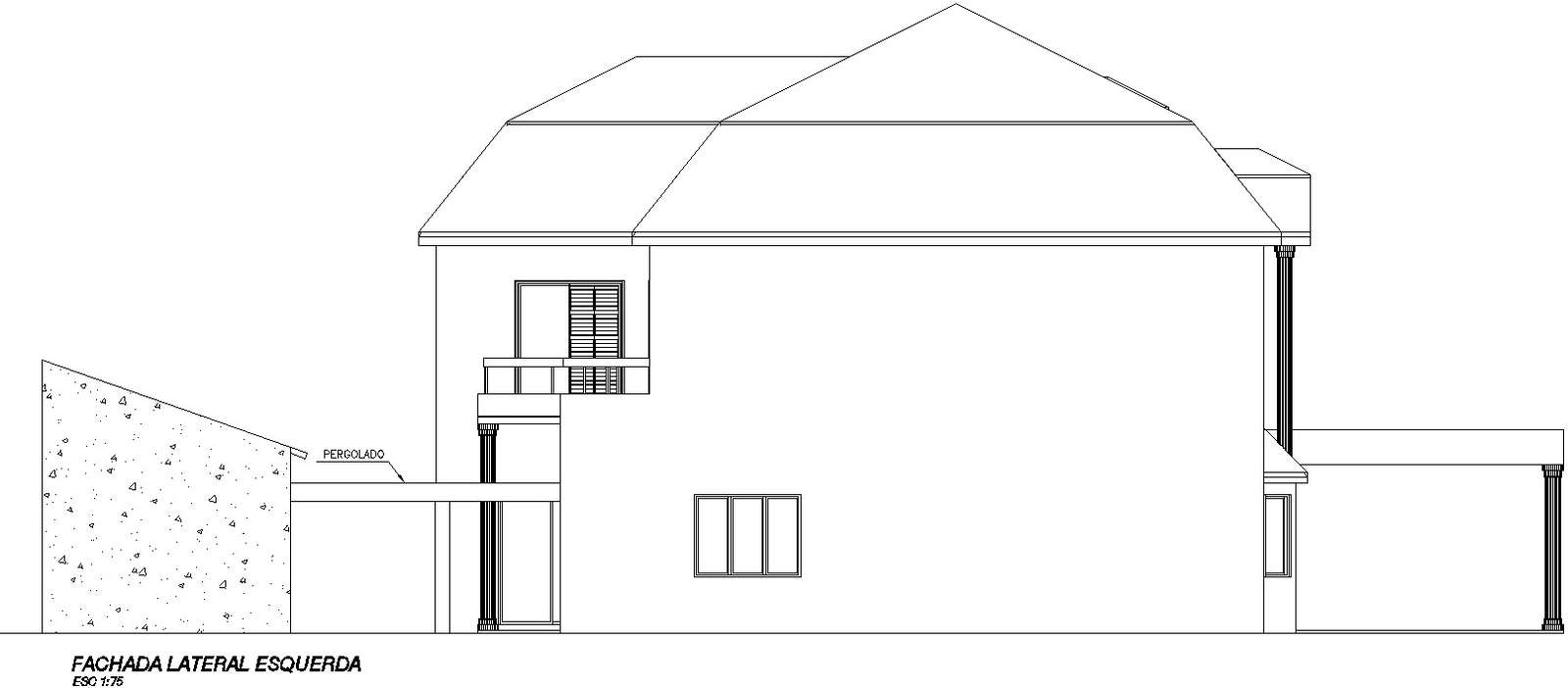
This Architectural Drawing is AutoCAD 2d drawing of Left side Façade elevation of a two story house. In this Drawing the exterior elevation of left side is shown. Elevation or facade of a building should be given equal importance as we design the floor layouts. The exterior facade needs to compliment the interior spaces, in terms of daylight, temperature, ventilation etc. considering the privacy and security of the occupants. For more detyails and indormation download the drawing file.