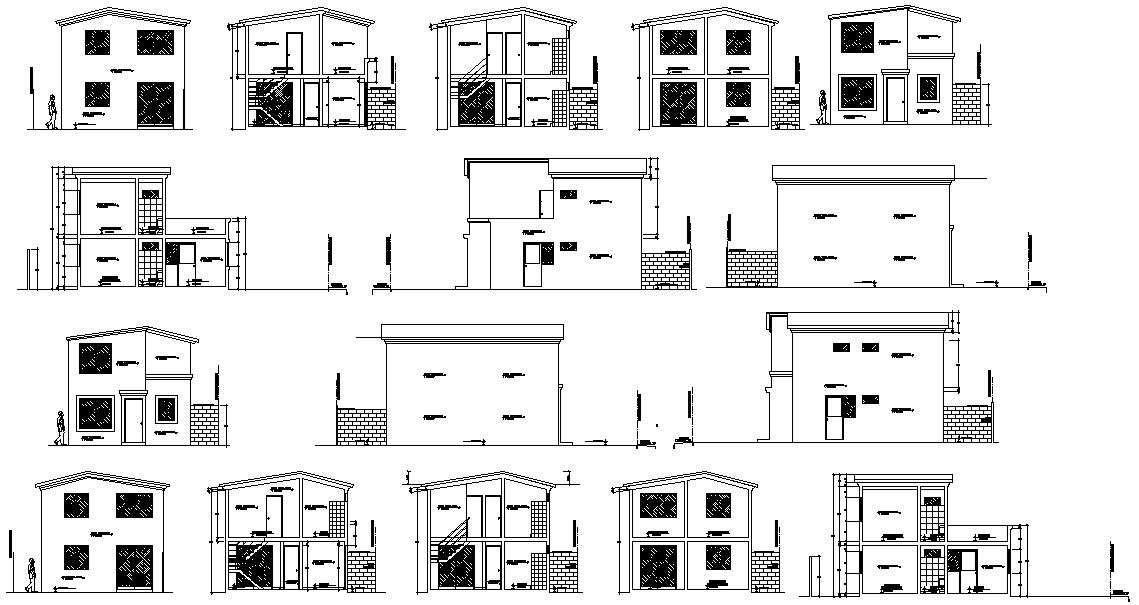Bungalow Elevation and Section CAD Drawing

Description
CAD drawing details of G+1 bungalow different sides of elevation and section design along with building height, floor level, and various other details download file for free.
File Type:
DWG
Category::
CAD Architecture Blocks & Models for Precise DWG Designs
Sub Category::
Bungalows CAD Blocks & 3D Architectural DWG Models
type:
Free

