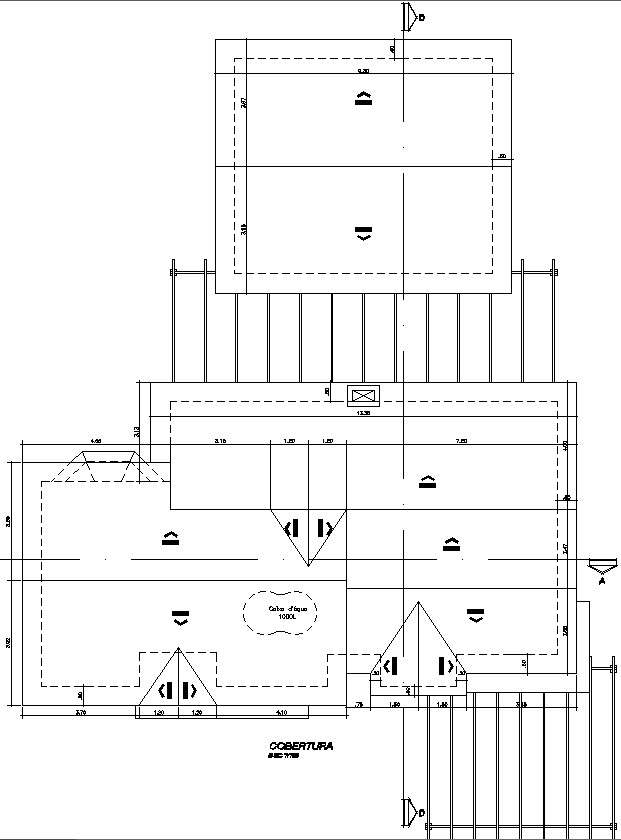
This Architectural Drawing is AutoCAD 2d drawing of Roof plan with slope details. Slope is the incline of the roof expressed as a ratio of the vertical rise to the horizontal run, where the run is some portion of the span. This ratio is always expressed as inches per foot. A roof that rises 4 inches for every 1 foot or 12 inches of run is said to have a “4 in 12” slope. For a typical roof pitch to use for a traditional house, you should start with the 4/12 pitch cited above, but anything falling in the range between 4/12 and 9/12 is pretty common. If your pitch is lower, you will see it sporting a slight angle, hence the term low-slope roofs for them. Whether your roof is sloped or flat, thickness matters when it comes to choosing the right material for your roof. The choices are more plentiful for sloped roofs. Low slope or flat roofs are another story. A low slope roof is anything under 2 ½ inches of fall per foot. For more details and information download the drawing file.