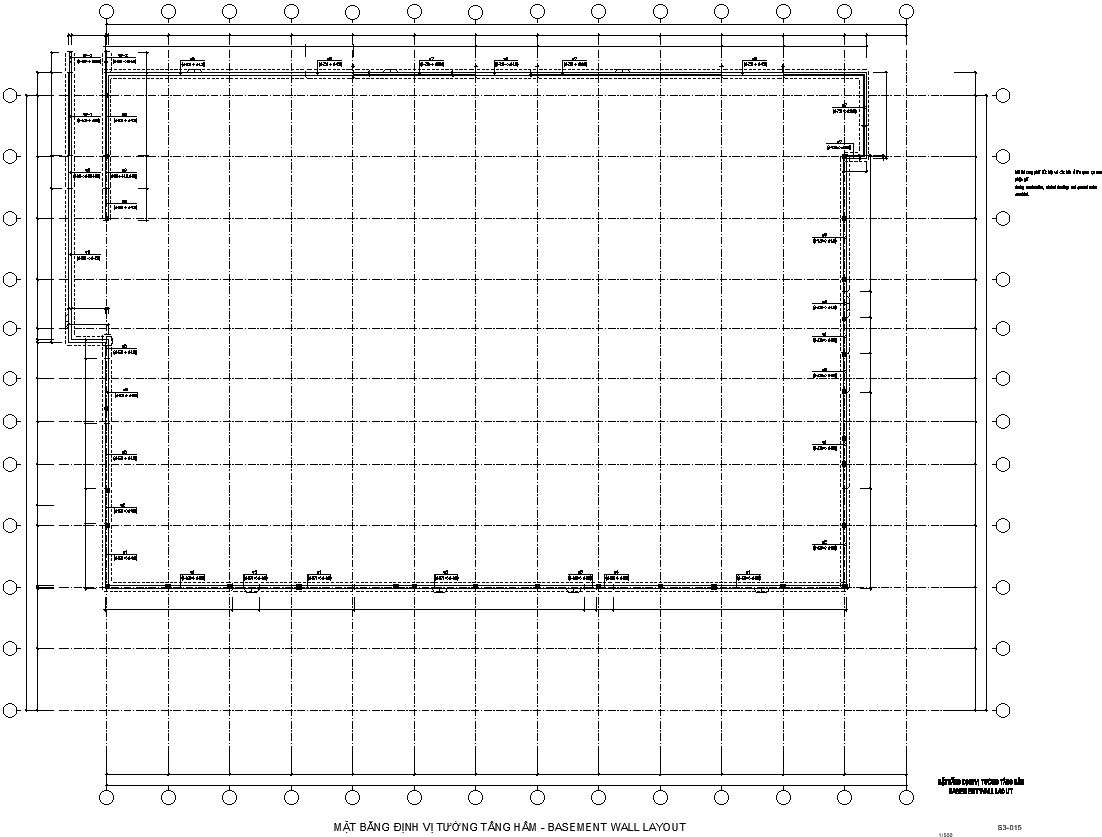
This Architectural drawing is AutoCAD 2d drawing of Opening layout for basement wall. The Layout Control supports a complex arrangement of layout items - they can be lined up horizontally and vertically, with multiple items within a single row and multiple items along the edge of another item. The automatic sticking feature allows items displayed one under another to snap during resize operations. For more details and information download the drawing files.