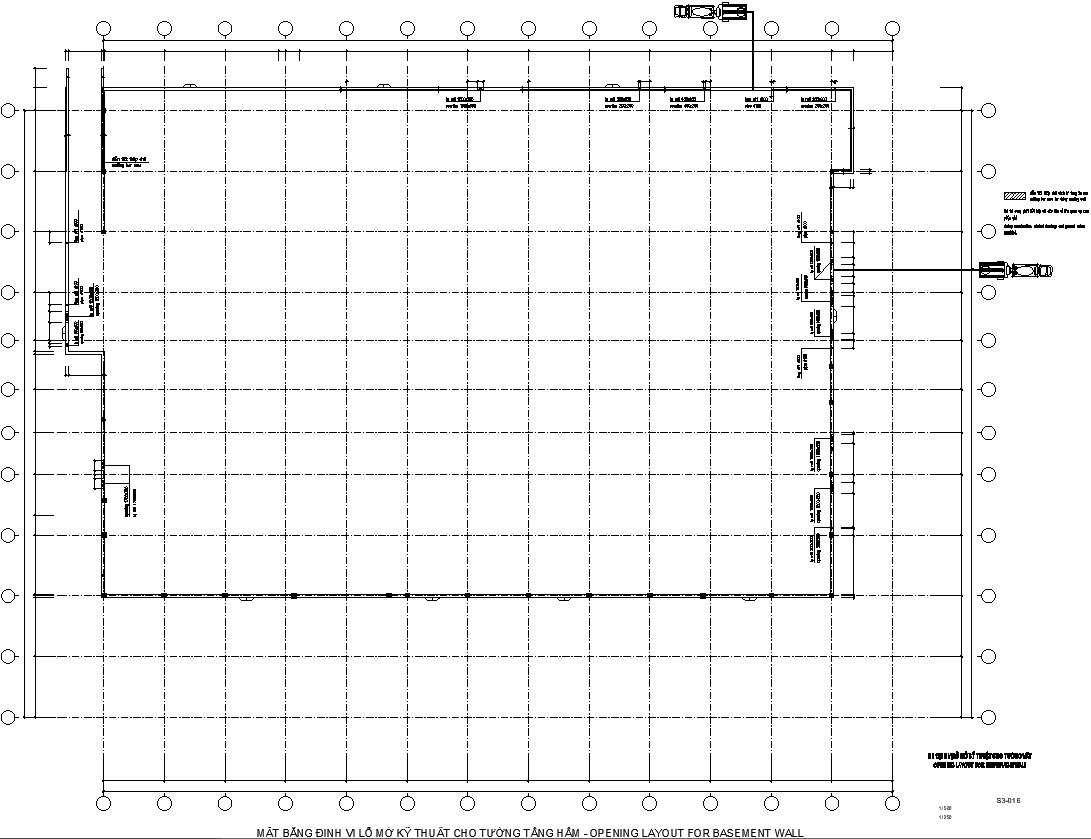Basement Wall layout.
Description
This Architectural Drawing is AutoCAD 2d drawing of Basement Wall layout. In general, poured concrete basement walls that are 8 feet tall or less and have no more than 7 feet of soil pressing against them from the outside function well at a thickness of 8 inches. When a taller wall or a higher level of soil or both come into play, the thickness should increase to 10 inches. Be sure to maintain the 16-inch on-center stud spacing, and check the wall frame to make sure it's plumb before nailing it to the beam. fOR MORE DETAILS AND INFORMATION DOWNLOAD THE DRAWING FILE..


