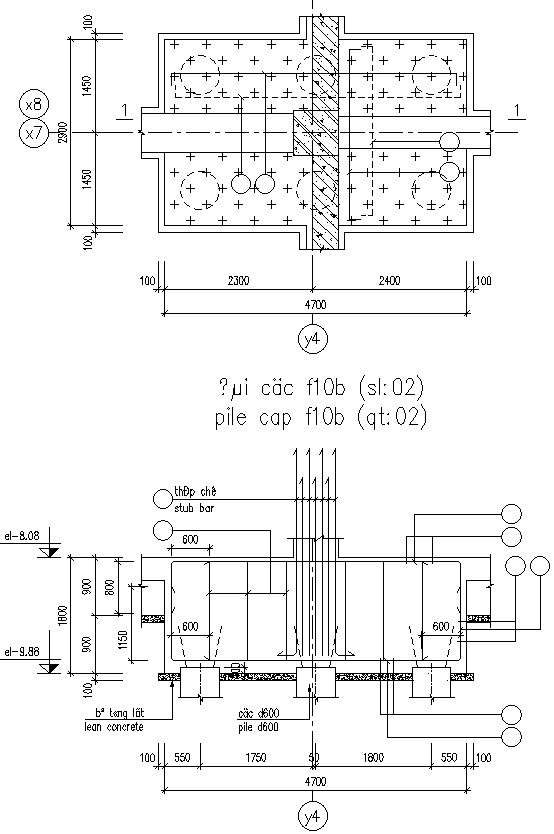
This Architectural Drawing is AutoCAD 2d drawing of lean Concrete on reinforcement details. lean concrete means plain cement concrete with the ratio of cement: sand: coarse aggregate equals to 1:2:4 by volume. Lean concrete shall be laid to the thickness of minimum 7.5-cm. or as specified in the Bill of Quantities or drawing. Around 3 feet is require the lean concrete fill to be placed in relatively thin lifts to avoid cracking. Typically, maximum thickness of each lean concrete fill lift is set at around 3 feet. For more details and information download the drawing file.