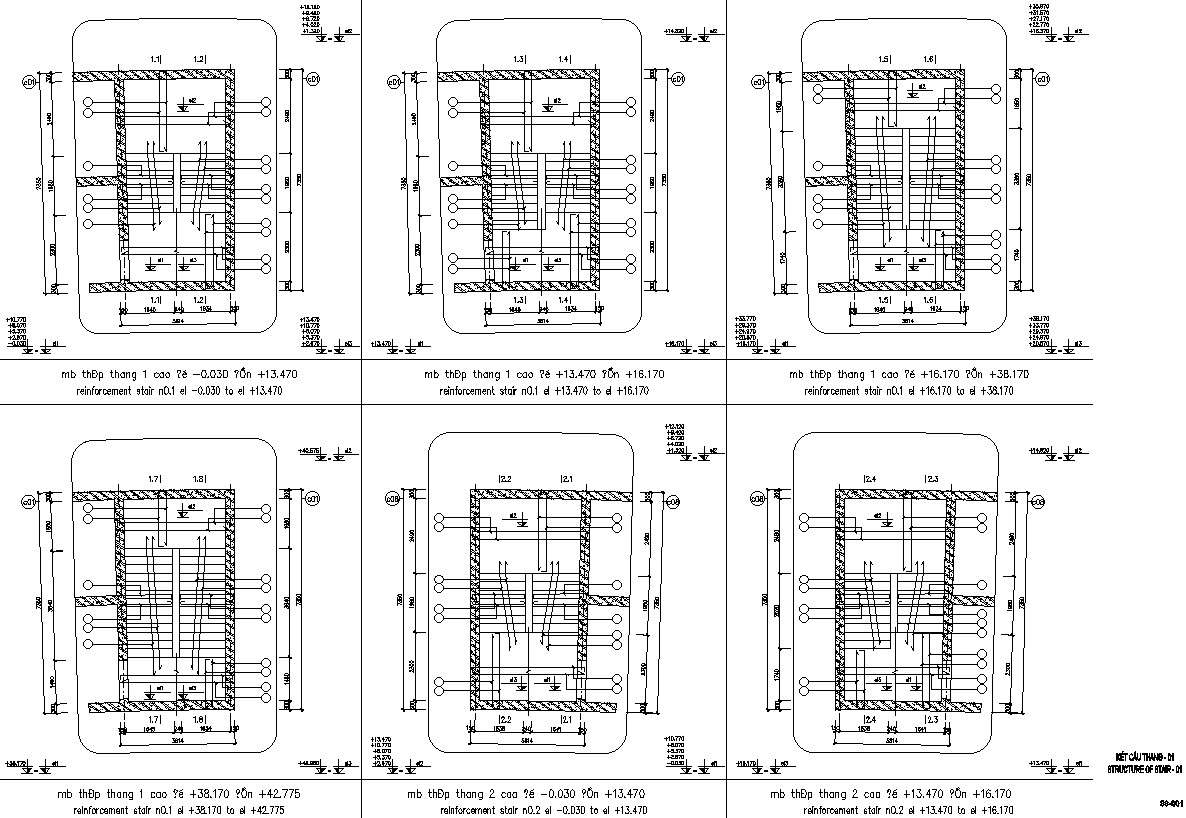
This architectural drawing is Reinforcement detail of structure of stairs. Due to the continuation of the staircase to slabs at its base and top, negative bending moments are formed at the supports (upper fibers tension) and therefore rebars are required at the upper fibers at both ends. Reinforced concrete stairs are self-supporting or carried on beams or walls. For more details and information download the drawing file.