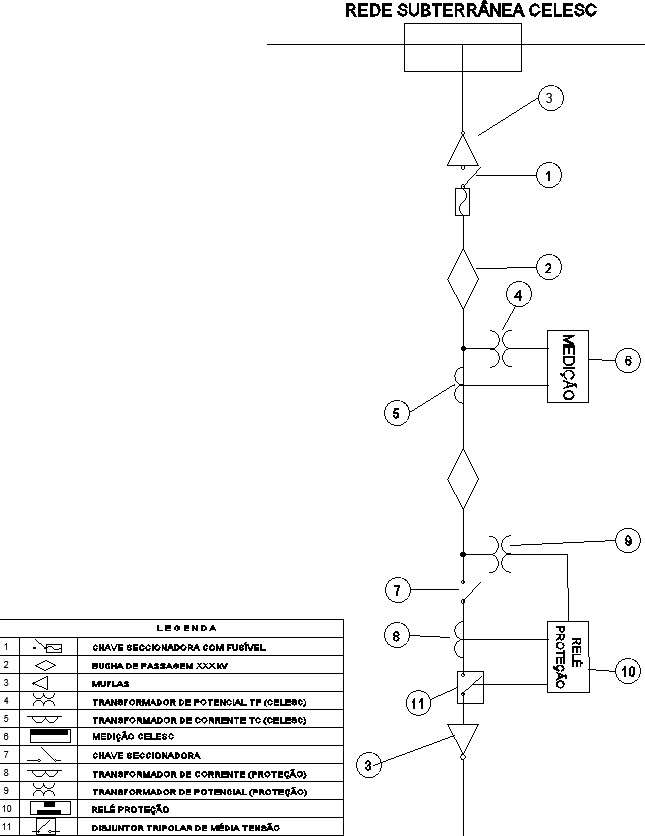
This architectural drawing is Layout plan of celestial underground network. In this drawing there were given measurements at point 6 and relay protection at point 10. There were also given table of symbol and their notations. For more details and information download the drawing file.