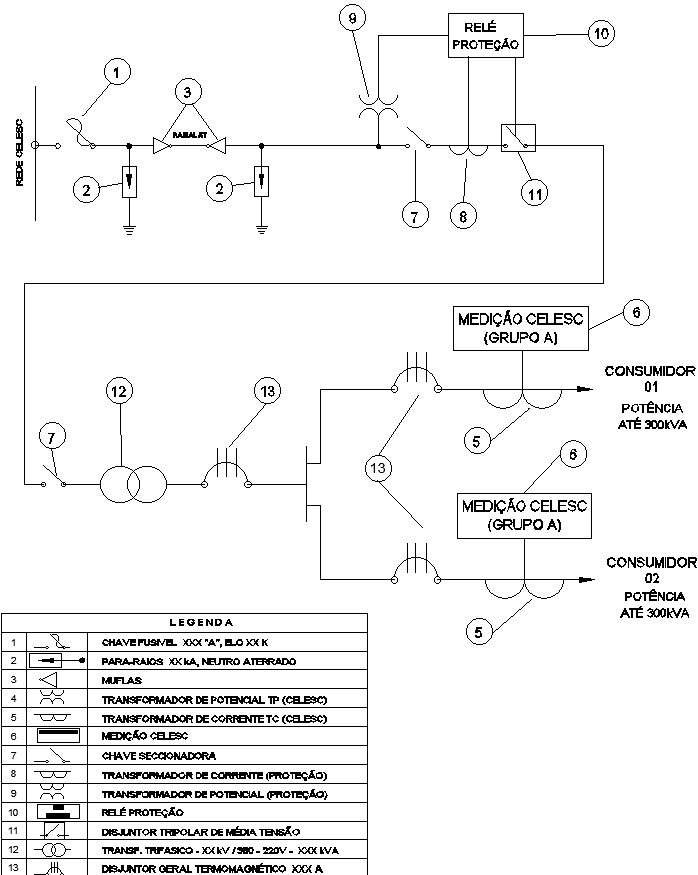Electric utility network drawing with detailing

Description
This architectural drawing is Electric utility network drawing with detailing. In this drawing the power in network is 300kVA. There are also given table of symbol content with their meaning. For more details and information download the DWG file.
File Type:
DWG
Category::
Electrical CAD Blocks & DWG Models for AutoCAD Projects
Sub Category::
Electrical Automation CAD Blocks & DWG Models for AutoCAD
type:
