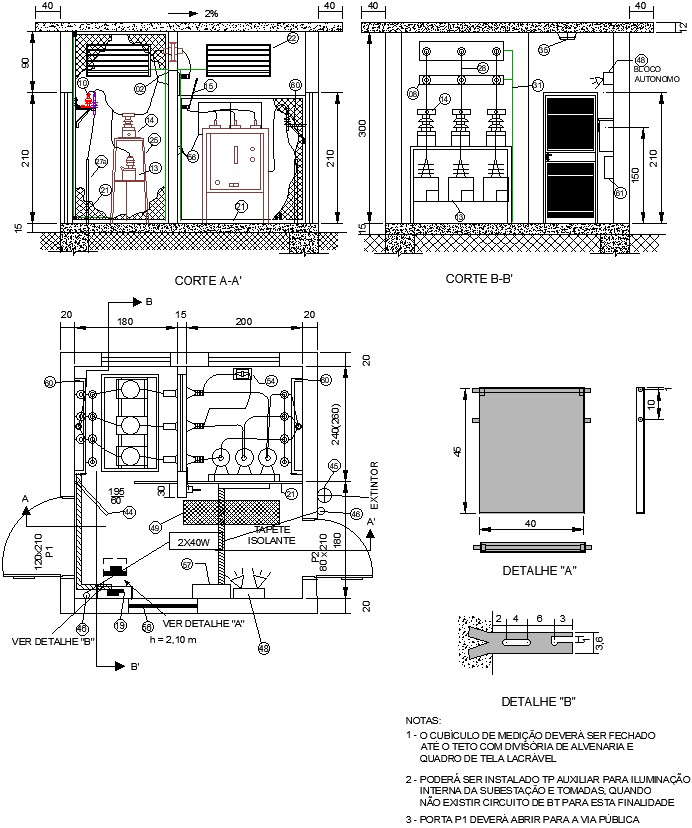
This architectural drawing is AutoCAD 2D drawing of power distribution system. In this drawing there were given cross section AA', cross section BB', main plan and details of A & B of the main plan. Measurement and protection substation above 300kVa, underground input and outlet. In this drawing all measurements are in meter. For details and information download the drawing file.