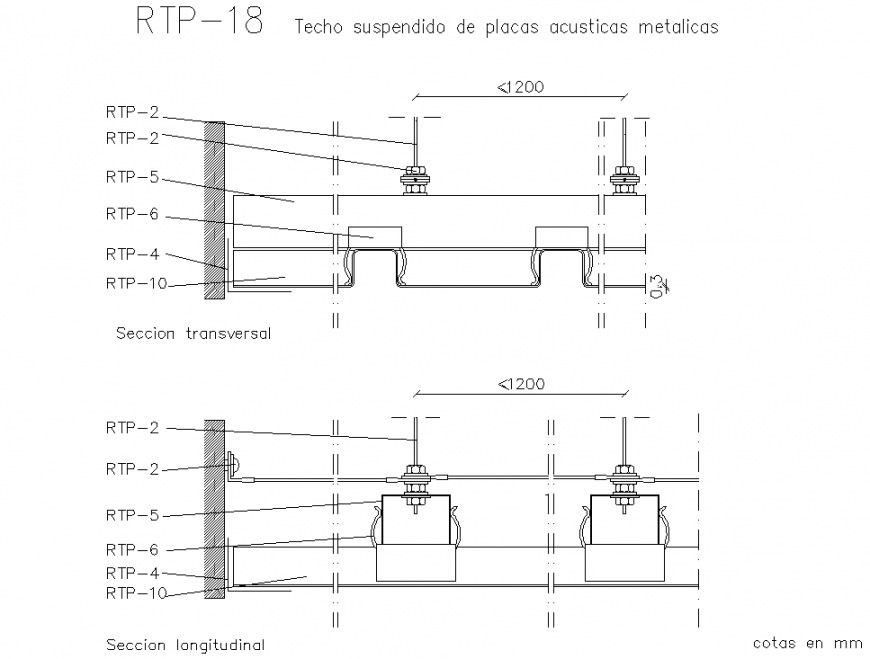Suspended ceiling of metallocas acoustic plates detail dwg file

Description
Suspended ceiling of metallocas acoustic plates detail dwg file, dimension detail, naming detail, hidden lien detail, bolt nut detail, reinforcement detail, section A-A’ detail, section B-B’ detail, hook section detail, not to scale detail, etc.
File Type:
DWG
Category::
Electrical CAD Blocks & DWG Models for AutoCAD Projects
Sub Category::
Electrical Automation CAD Blocks & DWG Models for AutoCAD
type:
