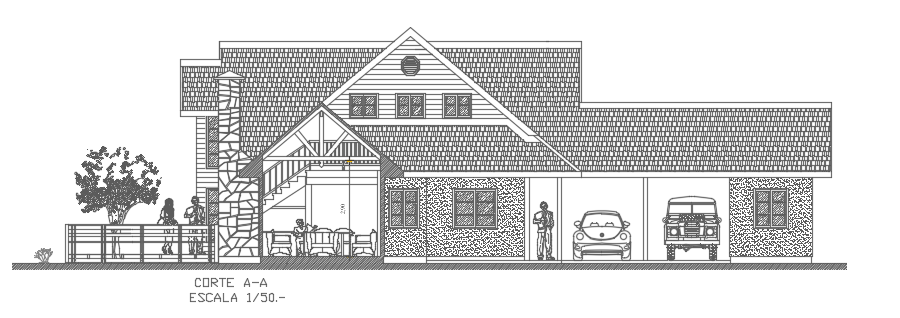
23x12m house building front cut section 2d AutoCAD drawing is given. Here, the ground floor, and first floor building cut views are given. The total height of the building up to roof level is 7.2m. A car parking, living room, pergola, and windows are visible in this drawing.