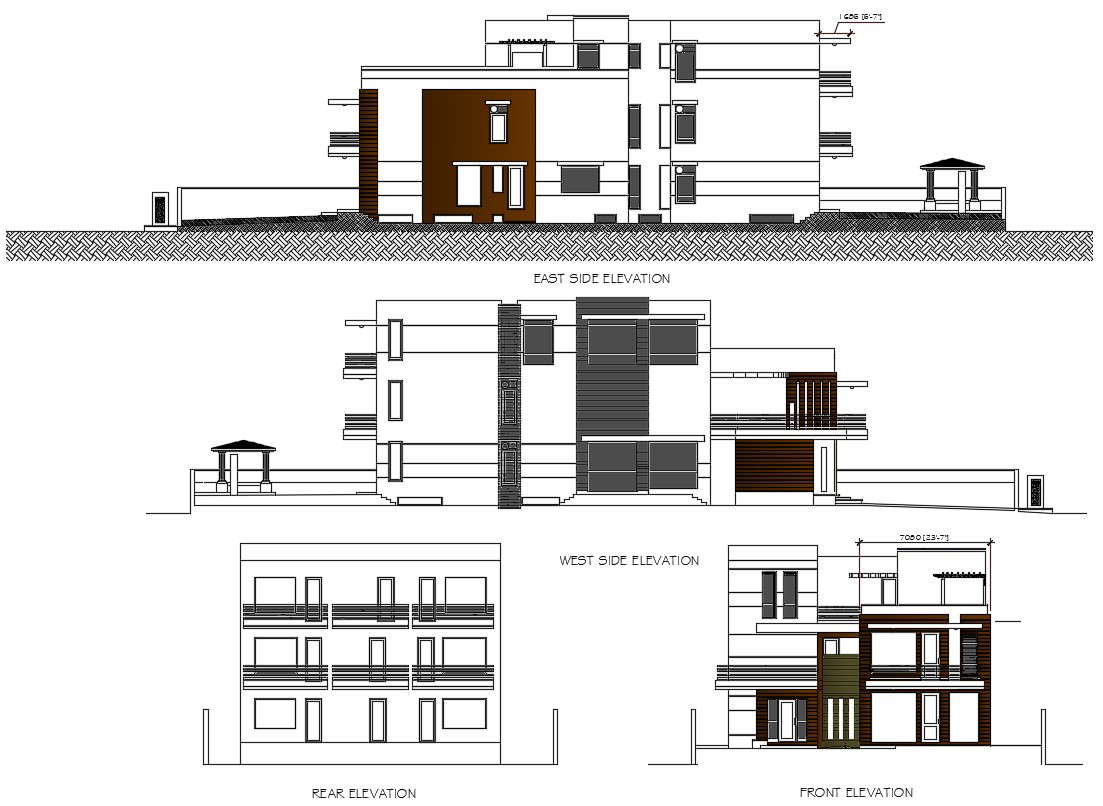Modern House Elevation Drawing
Description
Modern House Elevation Drawing DWG file; the architecture modern elevation design of residence house project in CAD drawing. download house AutoCAD file that would serve as a good source for elevation design CAD presentation.

