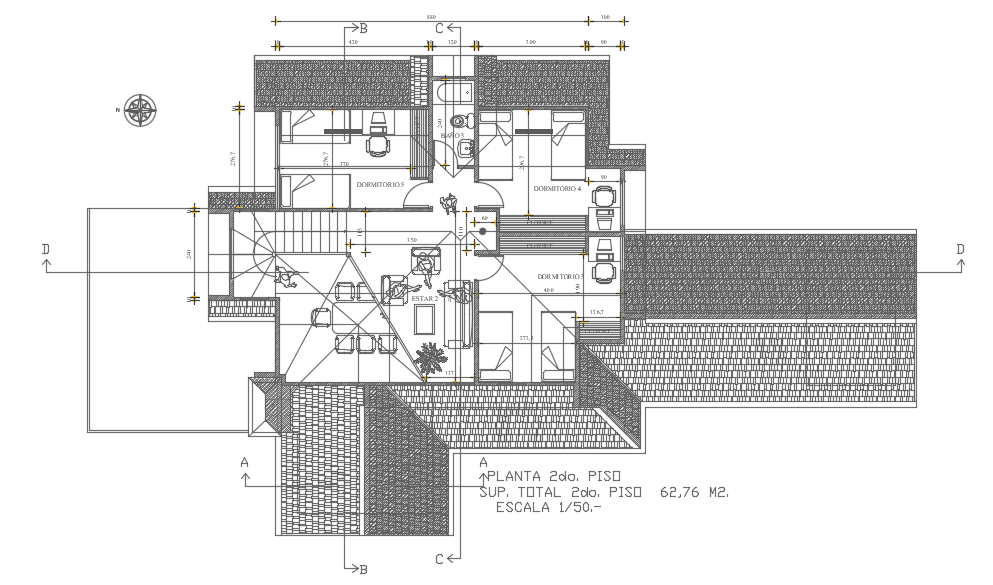
23x12m bungalow house plan first floor layout 2d AutoCAD drawing is given in this file. Here, three bedrooms are available. The common bathroom only available on this floor. The living room, kid’s bedroom, guest bedroom, master bedroom, and common bathroom is available in this floor. The length and breadth of the first floors are 9.8m and 9m respectively.