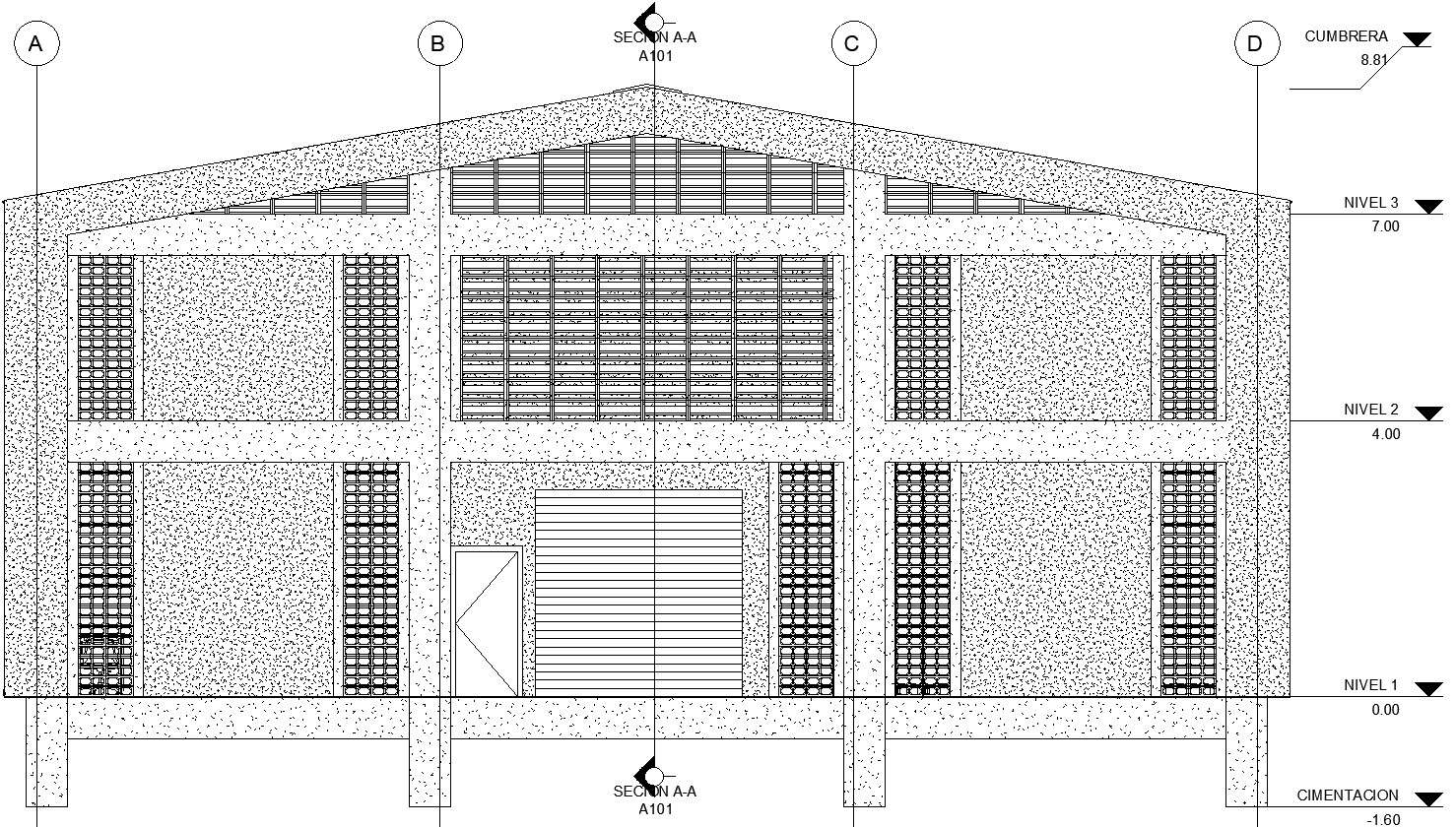
This Architectural Drawing is Front section of a storage area ( warehouse.) The Sectional View Represents the part of an structure remaining after a portion is assumed to have been cut or removed. In this drawing, The Sectional View represents the front view of warehouse, foundation footing, column details, slab details. first floor slab details and roof details So one can understand the weight bearing load. For more details and information download the drawing file.