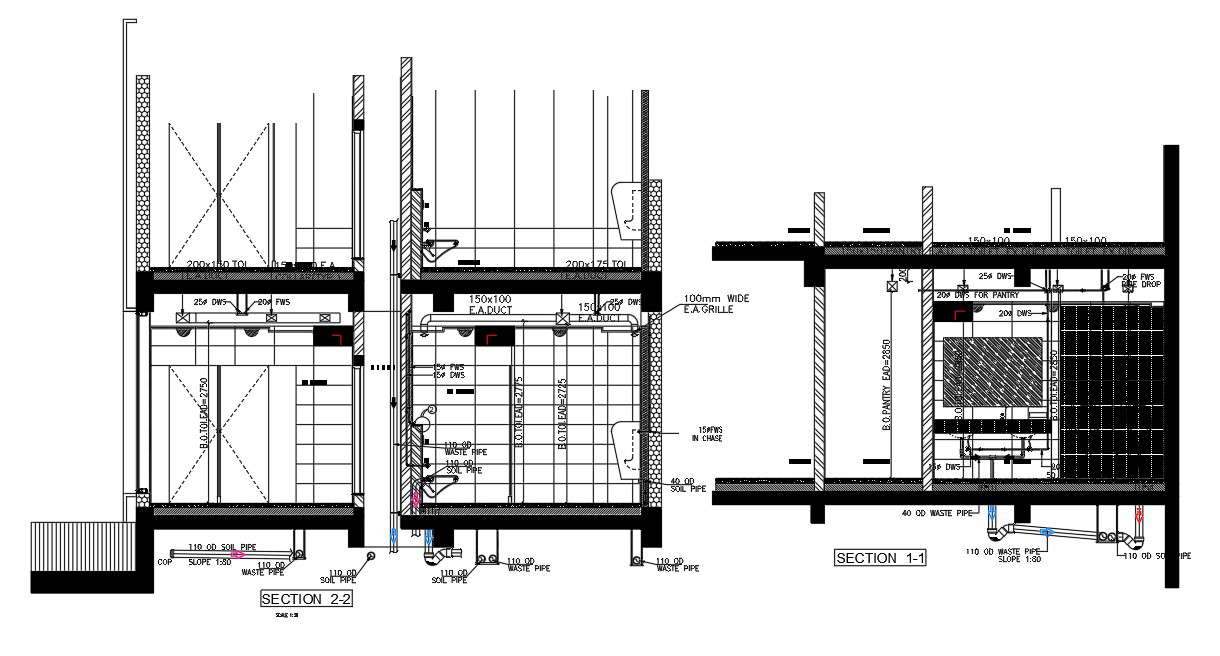The ground floor toilet details and section details of office building were given in this file with 2D Autocad drawing model. Download the DWG Autocad file.
Description
The ground floor toilet details and section details of office building were given in this file with 2D Autocad drawing model. Section 1-1, 2-2 explains the pipe connection of the toilets. Soil pipe is designed to carry soiled water from the toilet, urinal or bidet to the sewer. A waste pipe carries water from shower and bath. Thanks for downloading the autocad 2D DWG drawing file and other CAD program from the our cadbull website.

