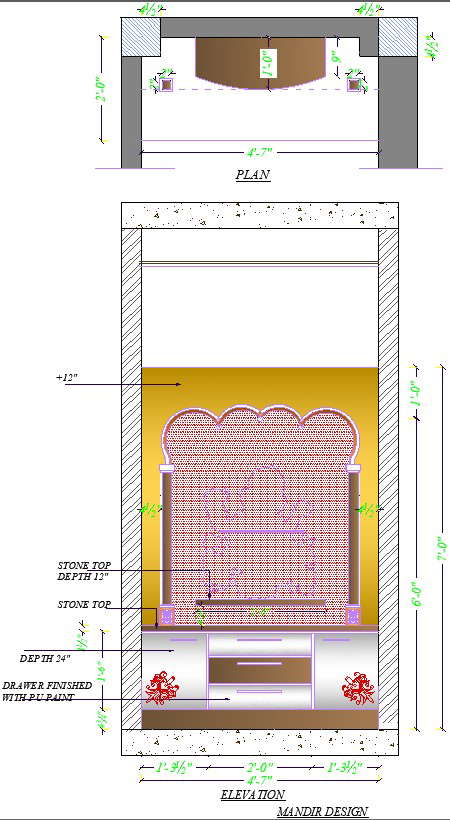
Mandir elevation including plan and elevation drawer finished with pu paint , depth is 24'' , and stone on top , stone on top 12'' in elevation show texture on wall , also there are 9'' space give to god or goddess sculpt , for more details of Mandir elevation design download this AUTOCAD file.