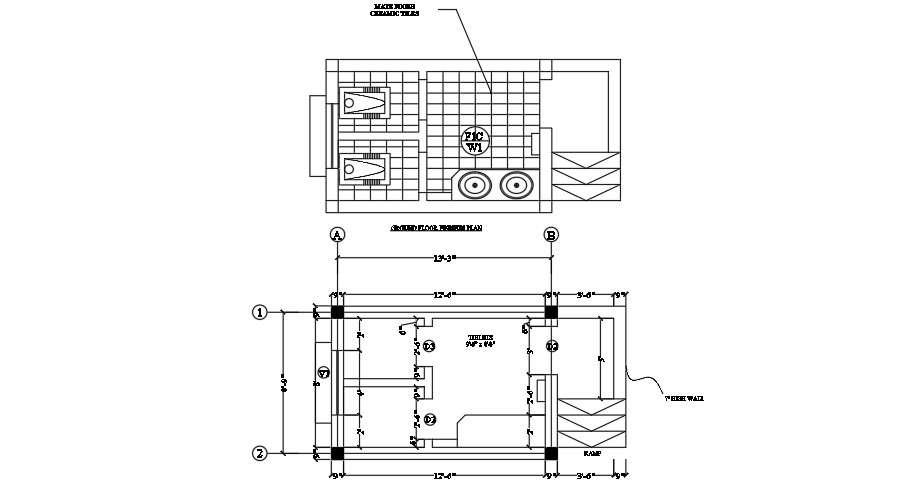
This Architectural Drawing is Plan and flooring layout of toilet. A plan is typically any diagram or list of steps with details of timing and resources, used to achieve an objective to do something. It is commonly understood as For more knowledge and information download the drawing file.