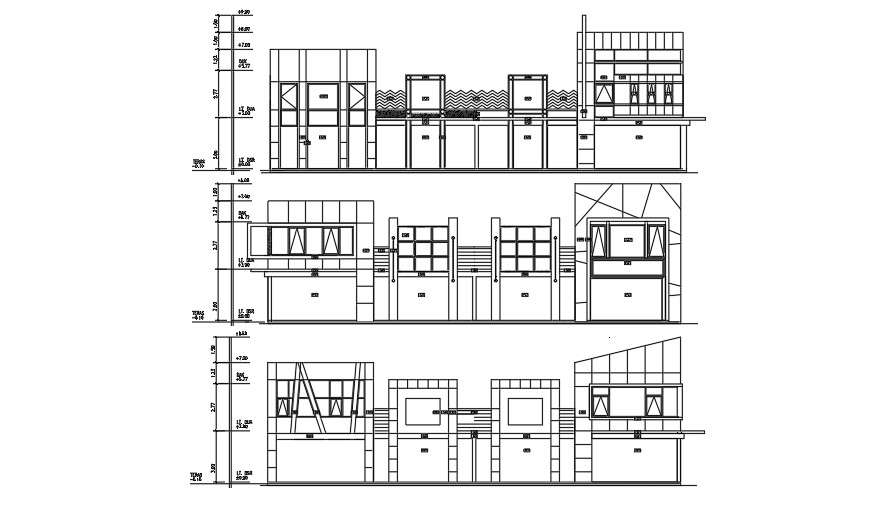138’x105’ girls primary to middle school bathroom elevation and section view

Description
138’x105’ girls primary to middle school bathroom elevation and section view is given. The front door is visible. For more details download the AutoCAD drawing file from our cadbull website.
File Type:
DWG
Category::
Interior Design CAD Blocks & Models for AutoCAD Projects
Sub Category::
Interior Design DWG Files of Bathroom CAD Blocks
type:
