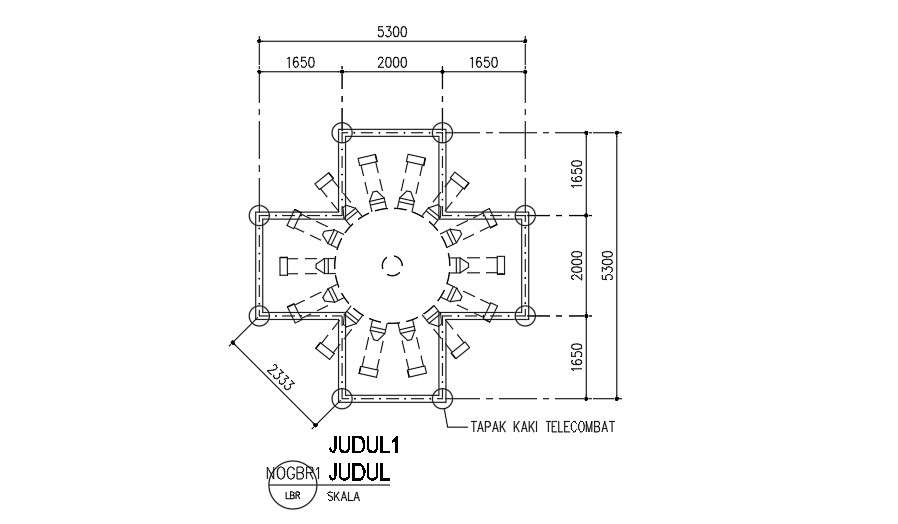Frame Plan layout.
Description
This Architectural Drawing is Frame Plan layout. A framing plan is a plan that's designed to show the locations, materials (e.g. steel, timber), sizes, spacings and numbers of the structural elements that will be used to build your house. Framing, in construction, is the fitting together of pieces to give a structure support and shape. Framing materials are usually wood, engineered wood, or structural steel. Rigid frame systems, also called moment frame systems, are used in steel and reinforced concrete buildings. This system consists of beams and columns . ? Reinforced concrete and steel in rigid frames are used In earlier high-rise buildings, while concrete were under development, steel frames were predominated. The Floor Framing Plans provide structural information such as the joist location, spacing and direction, as well as the floor heights and stair openings. For more details and information download the drawing file.


