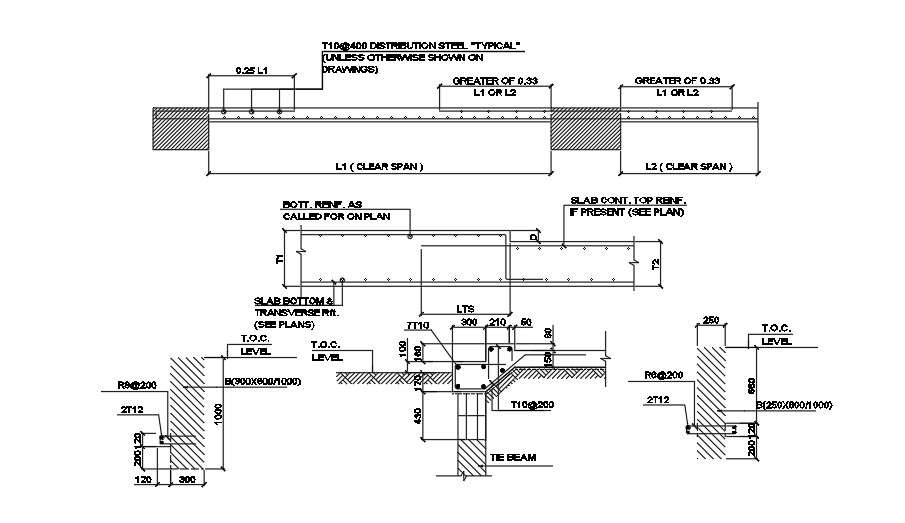
This Architectural Drawing is Section of tie beam with detailing. As a building gets taller, the columns would start leaning if they were not given some structure. That is the role of the tie beam. It's any primary beam that connects — or ties together — two columns anywhere above the floor level to keep them from buckling. Tie-beams are constructed anywhere between plinth level and floor level for columns with a height of more than 4 to 5 meters. Plinth beam reduces differential settlement, prevents cracks from reaching the wall and moisture penetration. For more details and information download the drawing file.