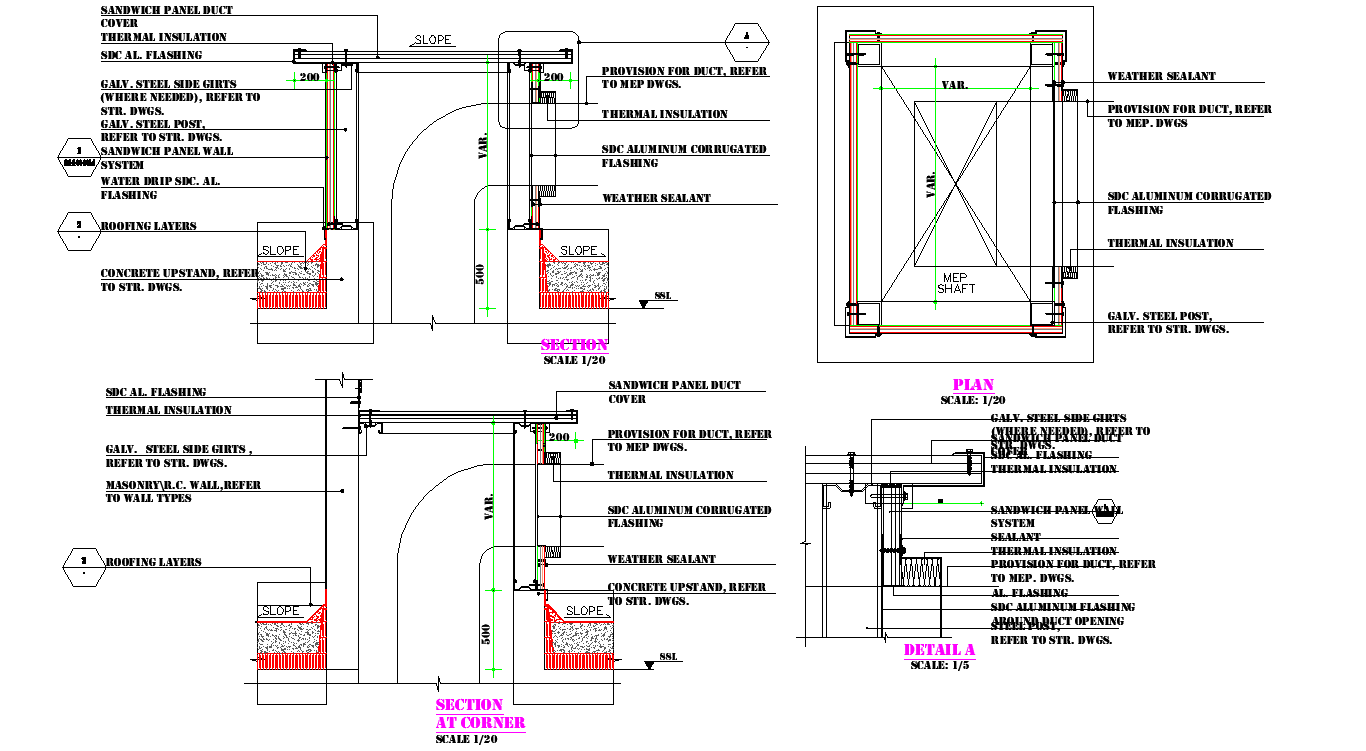
Autocad DWG file shows MEP Shaft cover section details. The section at the corner is explained in detail in this drawing.SDC Al.flashing, Thermal insulation, Galv.steel side girts, masonry/RC wall, Roofing layer, sandwich panel duct cover, provision for duct, weather sealant are mentioned in the section. Download the DWG file to get this file.