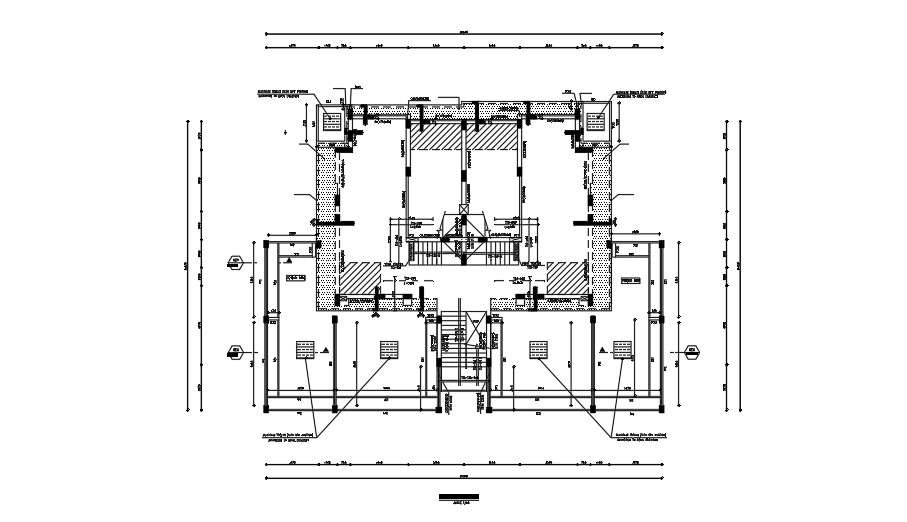First floor plan layout of 17m x 23m.
Description
This Architectural drawing is 17m x 23m first floor plan layout. What is the first step in drawing a floor plan?
There are a few basic steps to creating a floor plan. Choose an area. Determine the area to be drawn, Take measurements. If the building exists, measure the walls, doors, and pertinent furniture so that the floor plan will be accurate, Draw walls, Add architectural features. These are the basic steps to draw a floor plan. For more details and information download the drawing file.


