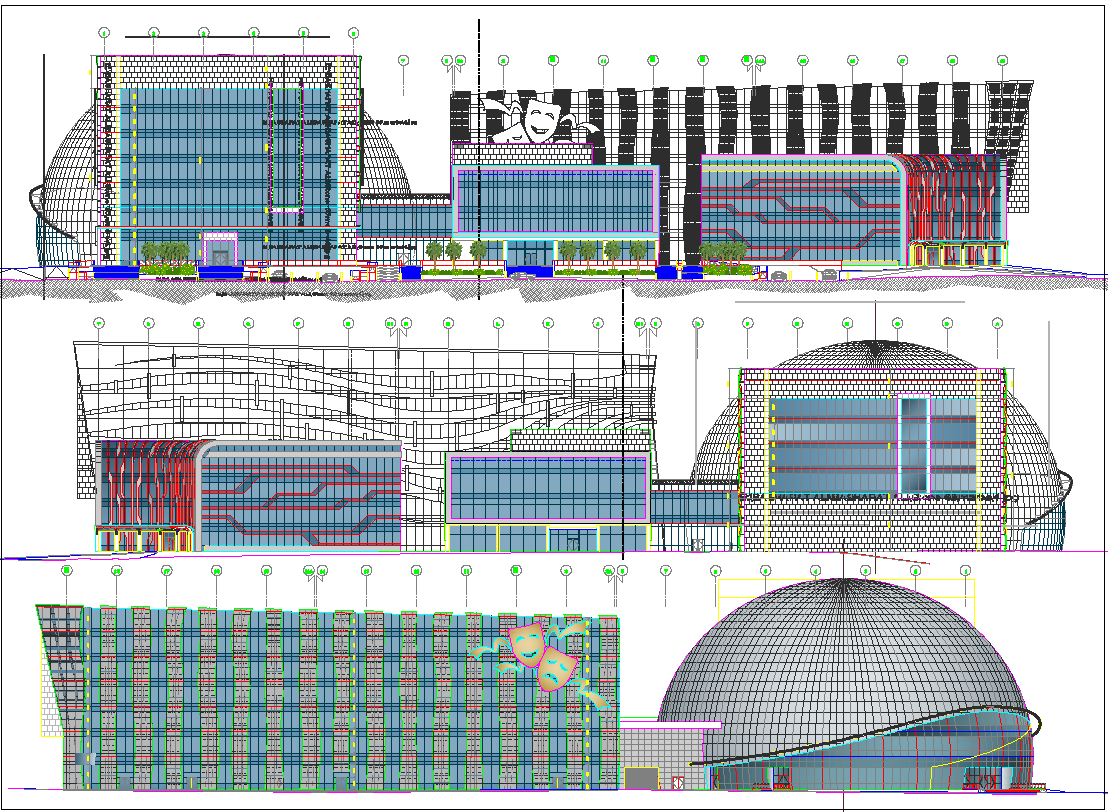Multiplex and Shopping Center Plan
Description
Multiplex and Shopping Center Plan dwg file.
The architecture layout plan with structure plan, construction plan, section plan and elevation design of Multiplex and Shopping Center project in autocad format.

