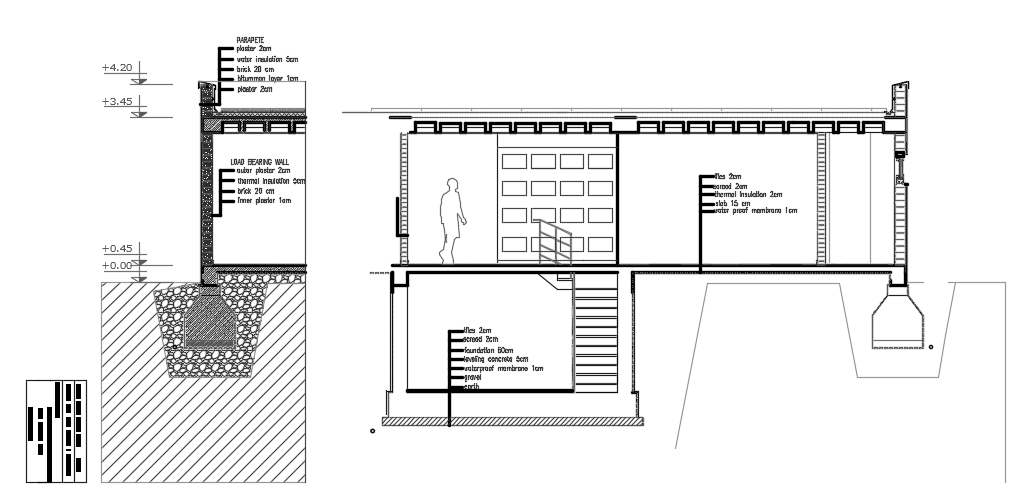
14x8m house building foundation section 2d drawing is given in this model. 2cm outer plaster is provided. 1cm inner plaster is provided. 20cm brick works were done. Other details are mentioned. For more details download the AutoCAD drawing file from our cadbull website.