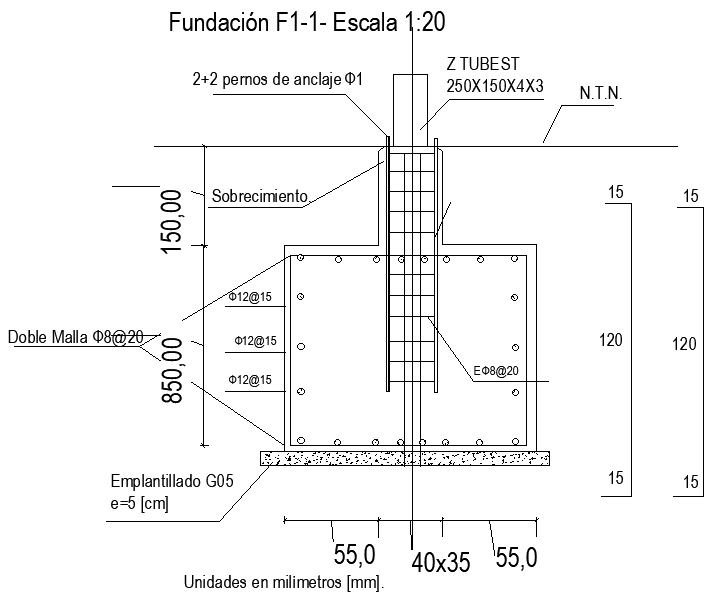
Discover the comprehensive Foundation Reinforcement Detail Section DWG AutoCAD file, ideal for architects and engineers seeking precise CAD drawings. Our meticulously crafted DWG file provides essential details for reinforcing foundations, ensuring structural integrity and compliance with design specifications. This 2D drawing includes all necessary elements, meticulously laid out for clarity and ease of implementation in your projects. Explore this AutoCAD file to streamline your workflow and enhance project efficiency. Whether you're involved in construction, civil engineering, or architecture, our CAD files offer a valuable resource. Download our DWG file today to access detailed reinforcement specifications directly compatible with AutoCAD software. Optimize your design process with our professionally curated CAD drawings, tailored to meet industry standards and support your project requirements effectively. Streamline your foundation reinforcement planning and implementation with our precise, user-friendly DWG file.