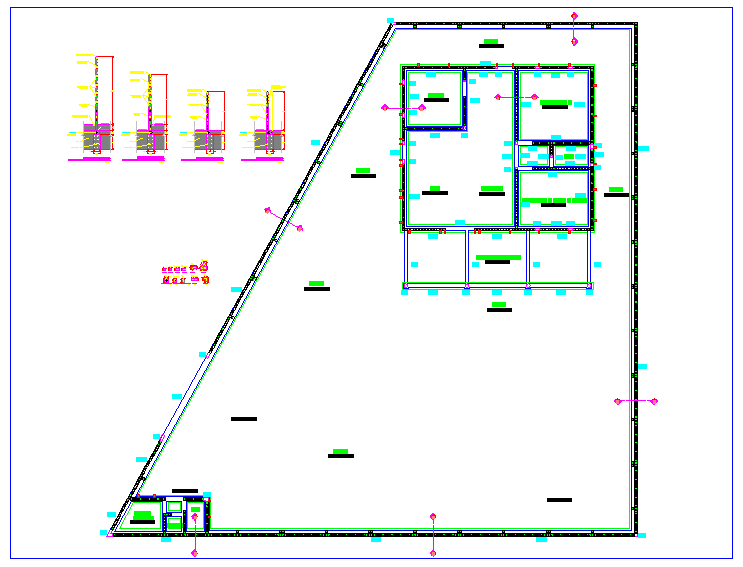Structure Detail

Description
Structure Detail dwg file with different foundation type, different foundation view of
different section of area and detail view shown in section area of structure detail.
File Type:
DWG
Category::
Structural Detail CAD Blocks & AutoCAD DWG Models
Sub Category::
Section Plan CAD Blocks & DWG Drawing Models
type:
Gold

