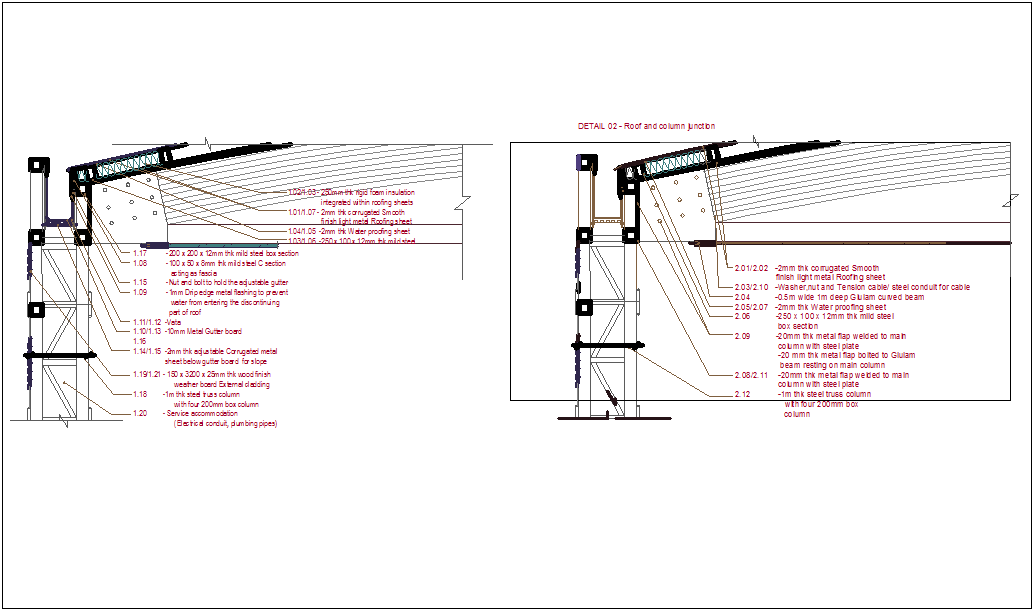Steel structure detail dwg file
Description
Steel structure detail dwg file, roof to gutter roof information and steel structure information, roof to column roof information and steel structure information, steel structure section view, steel structure side elevation view detail


