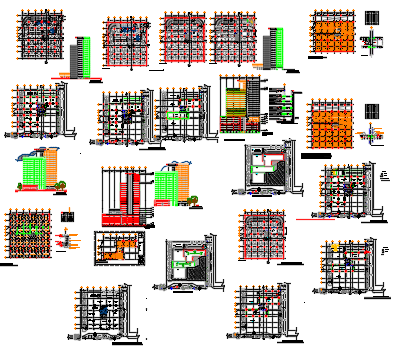Building Trade Project
Description
Building Trade Project layout plan dwg file.The architecture layout plan with map detailing Building Trade Project ,elevation of a Building Trade Project,various building with various floors and its layout plan with furniture detailing..

