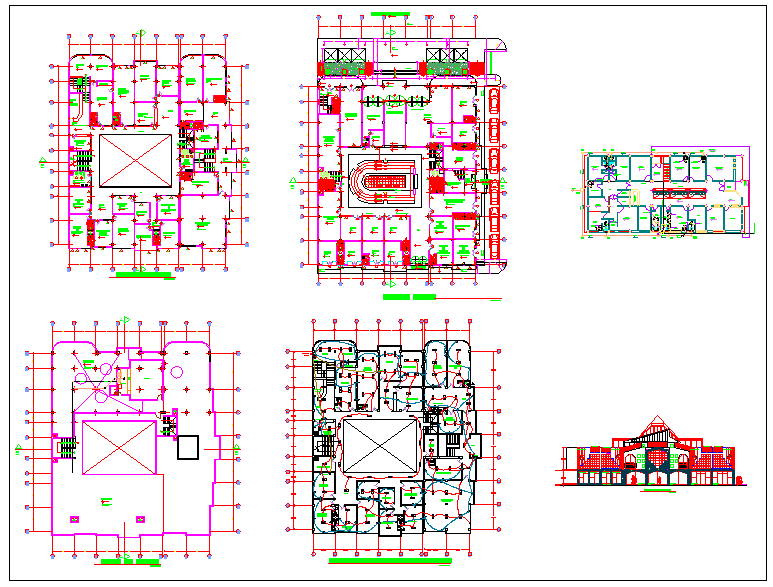Hotel Design and lay-out detail
Description
Hotel Design and lay-out detail dwg file with entry way,washing area,hall,secretary room,multiple use area,restaurant,kitchen,parking way,stand area,offices,Stone finish Carved view in elevation with window and door.table view.


