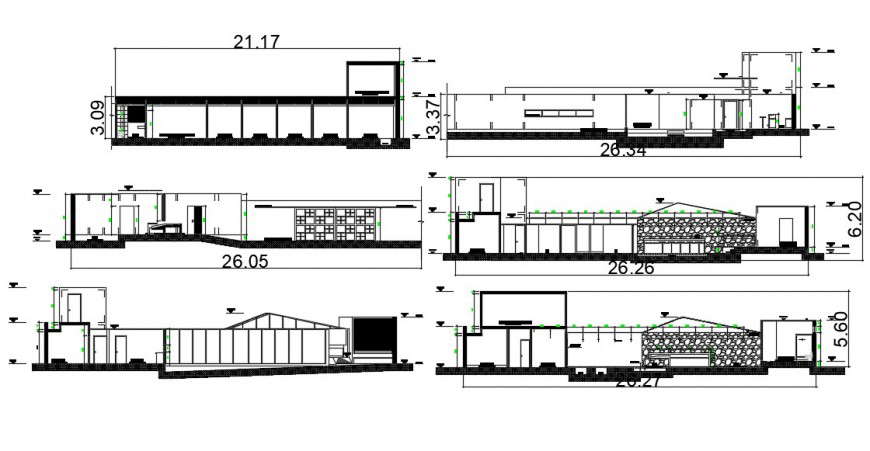2d cad drawing of spa elevation autocad software
Description
2d cad drawing of spa elevation autocad software detaield with room elevation shown with all detaild with doors and windows and hording on the wall and wall cladding and other elevation shown in drawing with diemnsion.

