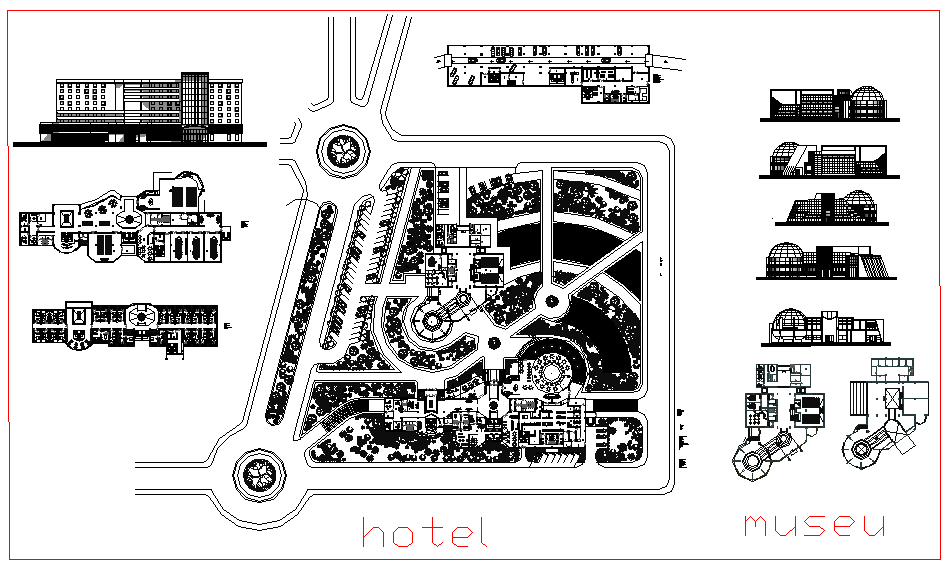
Hotel design with museum dwg file with in-out way,plan and elevation of garden,park ing,table view,admin office,deposit counter,seating area,washing area,dance area, room,circle on parking way,washing area,and museum view with in-out way,dome view of elevation.