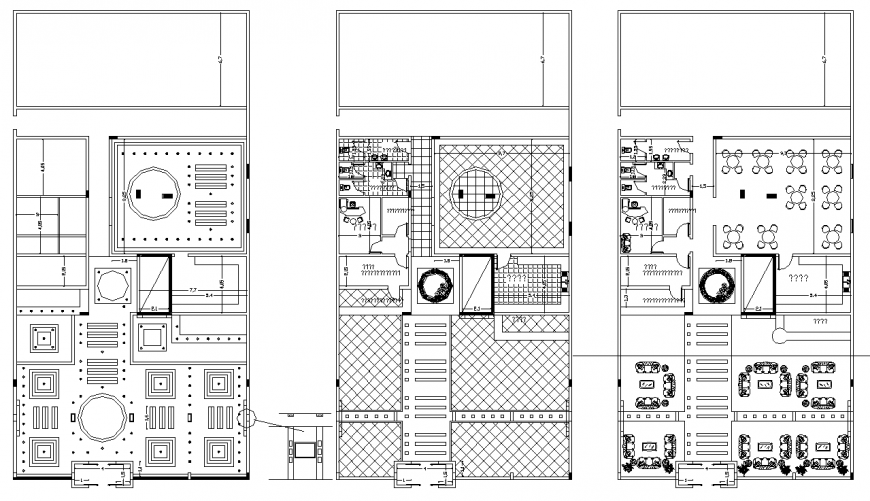Cafeteria plan with a detailing & dwg file.
Description
Cafeteria plan with detail dwg file. The top view office plan with the detailing of furnitures, cabins, doors, windows, conference rooms, pantry, parking space, etc., The furniture detailing such as table chairs, waiting seating, etc.,


